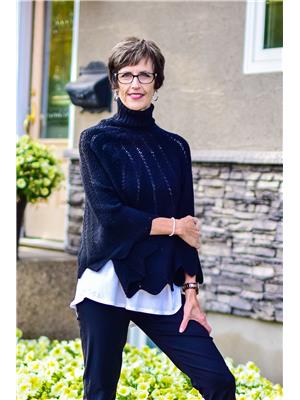265 Main Street, Kisbey
265 Main Street, Kisbey
×

36 Photos






- Bedrooms: 4
- Bathrooms: 2
- Living area: 1080 square feet
- MLS®: sk946248
- Type: Residential
- Added: 216 days ago
Property Details
Introducing a very well taken care of home with a great floor plan and a DRY, fully finished basement. This bungalow is situated on a 12,000 sq ft lot, and has a 26' x 26' attached garage. The main level has a u-shaped "space saver" kitchen with a separate eating area. The living room is very large and there are two bedrooms PLUS main floor laundry. The basement has two bedrooms, a large rumpus room area, a 2 piece bathroom, and a large utility/storage room. No water bills in Kisbey, as each home has its own sandpoint well. Sewer bill to the town is only $250 per year. Contact the listing agent today to view this wonderful property! (id:1945)
Best Mortgage Rates
Property Information
- Cooling: Central air conditioning
- Heating: Forced air, Natural gas
- Tax Year: 2023
- Basement: Finished, Full
- Year Built: 1986
- Appliances: Washer, Refrigerator, Stove, Dryer, Freezer, Hood Fan, Storage Shed, Window Coverings, Garage door opener remote(s)
- Living Area: 1080
- Lot Features: Treed, Rectangular, Double width or more driveway
- Photos Count: 36
- Lot Size Units: square feet
- Bedrooms Total: 4
- Structure Type: House
- Common Interest: Freehold
- Parking Features: Attached Garage, Parking Space(s), RV
- Tax Annual Amount: 1353
- Lot Size Dimensions: 12000.00
- Architectural Style: Bungalow
Features
- Roof: Asphalt Shingles
- Other: Equipment Included: Fridge, Stove, Washer, Dryer, Garage Door Opnr/Control(S), Hood Fan, Shed(s), Freezer, Window Treatment, Levels Above Ground: 1.00, Outdoor: Garden Area, Lawn Back, Lawn Front, Patio, Trees/Shrubs
- Heating: Forced Air, Natural Gas
- Interior Features: Air Conditioner (Central), Furnace Owned
- Sewer/Water Systems: Water Heater: Included, Gas
Room Dimensions
 |
This listing content provided by REALTOR.ca has
been licensed by REALTOR® members of The Canadian Real Estate Association |
|---|
Nearby Places
265 Main Street mortgage payment
