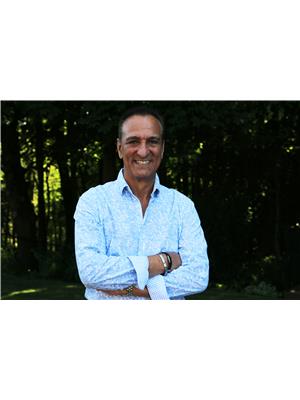4544 Heatly Drive, Delaware
4544 Heatly Drive, Delaware
×

32 Photos






- Bedrooms: 3
- Bathrooms: 3
- Living area: 1955 sqft
- MLS®: 40564375
- Type: Residential
- Added: 28 days ago
Property Details
Executive architectural home on approximately 6 acres of property overlooking beautiful ravine views with the sounds of the babbling brook below. Located on a quiet country road ideal for nature lovers looking for serenity yet just mins. to London. Nearby Sharon Conservation area! Separate guest suite or home office (with high speed internet available) above the 2 car heated garage. Maintenance free Trex decking along the entire rear of home and upper guest room. Open concept engineered and designed to encompass natures beauty. Large windows, extensive decking allows a multitude of views. Here are just a few features, registered R2000 insulated home. Vaulted ceilings, hardwood flooring, gas fireplace. Beautifully upgraded primary ensuite bath with walk-in shower, heated floors and granite top kitchen. Leaf filter gutter guards installed in Sept 2019. Large and inviting sunroom offers idyllic view of the forest, Sharon Creek and ravine. Heated garage. Survey is available. A rare opportunity to own your very own 6 acre wooded escape. (id:1945)
Best Mortgage Rates
Property Information
- Sewer: Septic System
- Cooling: Central air conditioning
- Heating: Forced air, Propane
- Stories: 1
- Basement: Partially finished, Partial
- Appliances: Washer, Refrigerator, Water softener, Dishwasher, Stove, Microwave, Garage door opener
- Directions: off springer rd. from Longwoods rd.
- Living Area: 1955
- Lot Features: Ravine, Conservation/green belt, Country residential
- Photos Count: 32
- Water Source: Drilled Well
- Lot Size Units: acres
- Parking Total: 5
- Bedrooms Total: 3
- Structure Type: House
- Water Body Name: Sharon Creek
- Common Interest: Freehold
- Fireplaces Total: 1
- Parking Features: Detached Garage
- Subdivision Name: Delaware Town
- Tax Annual Amount: 6048.65
- Bathrooms Partial: 1
- Exterior Features: Vinyl siding, Brick Veneer
- Community Features: Quiet Area, School Bus
- Foundation Details: Poured Concrete
- Lot Size Dimensions: 6
- Zoning Description: ag
- Architectural Style: Bungalow
- Waterfront Features: Waterfront on river
Room Dimensions
 |
This listing content provided by REALTOR.ca has
been licensed by REALTOR® members of The Canadian Real Estate Association |
|---|
Nearby Places
Similar Houses Stat in Delaware
4544 Heatly Drive mortgage payment






