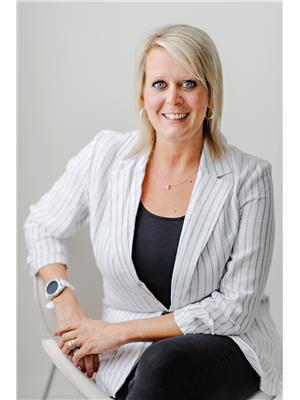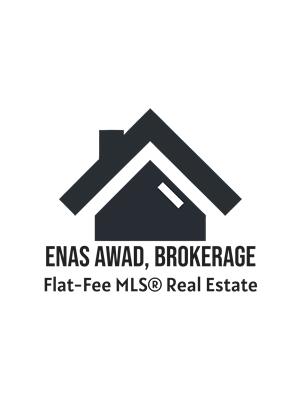42 Bridleridge Street, Kitchener
- Bedrooms: 6
- Bathrooms: 4
- Living area: 2454 square feet
- Type: Residential
- Added: 1 month ago
- Updated: 18 hours ago
- Last Checked: 10 hours ago
- Listed by: CENTURY 21 HERITAGE HOUSE LTD.
- View All Photos
Listing description
This House at 42 Bridleridge Street Kitchener, ON with the MLS Number 40754238 which includes 6 beds, 4 baths and approximately 2454 sq.ft. of living area listed on the Kitchener market by JESSICA O'CONNOR - CENTURY 21 HERITAGE HOUSE LTD. at $985,000 1 month ago.

members of The Canadian Real Estate Association
Nearby Listings Stat Estimated price and comparable properties near 42 Bridleridge Street
Nearby Places Nearby schools and amenities around 42 Bridleridge Street
Conestoga College Doon Campus
(2.9 km)
299 Doon Valley Dr, Kitchener
Huron Heights Secondary School
(3 km)
1825 Strasburg Rd, Kitchener
Blessed Sacrament Catholic Elementary School
(4.9 km)
367 Country Way, Kitchener
Preston High School
(6 km)
550 Rose St, Cambridge
Kings Buffet Kitchener
(4.7 km)
509 Wilson Ave #16, Kitchener
Mandarin Restaurant
(4.8 km)
4220 King St E, Kitchener
East Side Mario's
(5 km)
135 Gateway Park Dr, Kitchener
Boston Pizza Sportsworld
(5.1 km)
190 Gateway Park Dr, Kitchener
Langdon Hall Country House Hotel & Spa
(5.3 km)
1 Langdon Dr, Cambridge
Charcoal Steak House
(5.6 km)
2980 King St E, Kitchener
Del Dente
(5.7 km)
2980 King St E, Kitchener
Bangkok Cuisine
(5.9 km)
1500 Weber St E, Kitchener
Costco Kitchener
(4.9 km)
4438 King St E, Kitchener
Fairview Park Mall
(5.2 km)
2960 Kingsway Dr, Kitchener
Price History

















