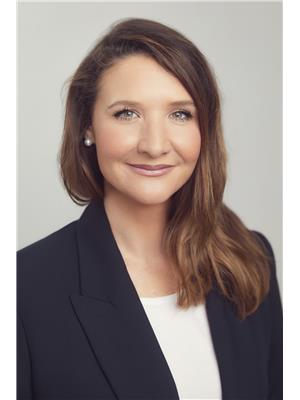62 Esther Crescent, Thorold
- Bedrooms: 5
- Bathrooms: 5
- Living area: 3755 square feet
- Type: Residential
- Added: 1 day ago
- Updated: 1 day ago
- Last Checked: 6 hours ago
- Listed by: RE/MAX ESCARPMENT REALTY INC.
- View All Photos
Listing description
This House at 62 Esther Crescent Thorold, ON with the MLS Number x12380535 which includes 5 beds, 5 baths and approximately 3755 sq.ft. of living area listed on the Thorold market by JESSICA HUME - RE/MAX ESCARPMENT REALTY INC. at $1,050,000 1 day ago.
STUNNING FARMHOUSE FILLED WITH NATURAL LIGHT! Find the perfect home for your growing family in this spacious home, perfectly located for convenience and designed with all your family needs in mind. Spacious kitchen with a large island and moonstone countertops, tile backsplash, stainless steel appliances and ample storage. Main level laundry. Separate living and dining areas, each with large windows. California shutters throughout. Four generously sized bedrooms upstairs. Primary bedroom has his and hers walk-in closets and a 4-piece ensuite. Two bedrooms have a privilege ensuite and a fourth bedroom has its own ensuite. In-law suite with more than 1,000 square feet can accommodate multigeneration living, with a separate entrance through the attached garage. EV charger included. Ideally located, this beautiful home is surrounded by farms and green space, but still close to all amenities, including shopping, dining, good schools and golf courses, as well as the Meridien Centre. Double garage is insulated. Water softener owned. Water heater is rented for approx. $56/month; air purifier rented for approx. $36/month. (id:1945)
Property Details
Key information about 62 Esther Crescent
Interior Features
Discover the interior design and amenities
Exterior & Lot Features
Learn about the exterior and lot specifics of 62 Esther Crescent
Utilities & Systems
Review utilities and system installations
powered by


This listing content provided by
REALTOR.ca
has been licensed by REALTOR®
members of The Canadian Real Estate Association
members of The Canadian Real Estate Association
Nearby Listings Stat Estimated price and comparable properties near 62 Esther Crescent
Active listings
1
Min Price
$1,050,000
Max Price
$1,050,000
Avg Price
$1,050,000
Days on Market
1 days
Sold listings
0
Min Sold Price
$N/A
Max Sold Price
$N/A
Avg Sold Price
$N/A
Days until Sold
N/A days
Nearby Places Nearby schools and amenities around 62 Esther Crescent
District School Board of Niagara
(4.7 km)
240 Thorold Rd, Welland
Seaway Mall
(2.9 km)
800 Niagara St, Welland
Price History
September 4, 2025
by RE/MAX ESCARPMENT REALTY INC.
$1,050,000
















