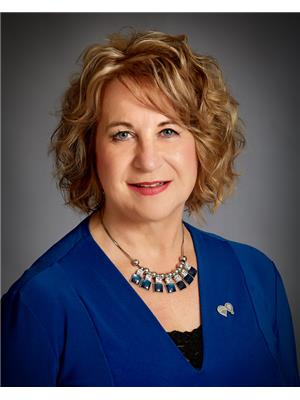67 Haddington Street Unit 304, Caledonia
67 Haddington Street Unit 304, Caledonia
×

37 Photos






- Bedrooms: 1
- Bathrooms: 2
- Living area: 875 square feet
- MLS®: h4191794
- Type: Apartment
- Added: 11 days ago
Property Details
Location! Prestigious "Harrison Flats" provides quality upscale living in the heart of Caledonia! Just a short stroll to shops, arena, community centre, schools, restaurants, sports venues. Minutes to Hamilton, and Highway accesses. Beautiful nearly-new well maintained building. South facing for privacy, plenty of sunshine throughout the day and peaceful ambiance. Features 2 full baths, 1 bedroom plus den. Open concept principal rooms- well designed with access to private balcony. Soaring 9 ft ceilings, wide plank wood laminate flooring, convenient breakfast bar, stainless appliances, "Genius" retractable screen door to balcony. Primary bedroom features large window and private ensuite bath plus spacious closet. Handy den could become home office, home gym or guest suite! Most of the unit has recently been painted in pleasing neutral decor. Attention: Investors, empty-nesters, professionals - this is perfect for you! Make this your next opportunity! Condo fees include WATER, HEATING. 1 well-located OWNED parking space near the entry door. Nothing to do here but move in and enjoy the lifestyle. WELCOME HOME! (id:1945)
Best Mortgage Rates
Property Information
- View: View
- Sewer: Municipal sewage system
- Cooling: Central air conditioning
- Heating: Forced air, Natural gas
- List AOR: Hamilton-Burlington
- Stories: 1
- Tax Year: 2023
- Basement: None
- Year Built: 2017
- Appliances: Washer, Refrigerator, Dishwasher, Stove, Oven, Dryer, Microwave
- Directions: URBAN
- Living Area: 875
- Lot Features: Southern exposure, Golf course/parkland, Balcony, Paved driveway, Level
- Photos Count: 37
- Water Source: Municipal water
- Parking Total: 1
- Bedrooms Total: 1
- Structure Type: Apartment
- Association Fee: 365.05
- Common Interest: Condo/Strata
- Parking Features: No Garage
- Tax Annual Amount: 2620
- Building Features: Party Room
- Exterior Features: Concrete, Brick
- Building Area Total: 875
- Community Features: Community Centre
- Lot Size Dimensions: x
- Construction Materials: Concrete block, Concrete Walls
Features
- Other: Balcony: Open, Elevator: Yes, Inclusions: B/I Dishwasher, Fridge, Stove, Microwave Oven, Stacked Washer/Dryer, hot water heater, furnace, AC, Laundry Access: In-Suite
- Cooling: AC Type: Central Air
- Heating: Gas, Forced Air
- Lot Features: Urban
- Extra Features: Amenities: Party Room, Visitor Parking, Area Features: Clear View, Golf, Level, Library, Place of Worship, Rec./Commun.Centre, River/Stream, Schools
- Interior Features: Kitchens: 1, 1 above grade, 1 3-Piece Bathroom, 1 4-Piece Bathroom, 1 Ensuite
- Sewer/Water Systems: Sewers: Sewer
Room Dimensions
 |
This listing content provided by REALTOR.ca has
been licensed by REALTOR® members of The Canadian Real Estate Association |
|---|
Nearby Places
Similar Condos Stat in Caledonia
67 Haddington Street Unit 304 mortgage payment

