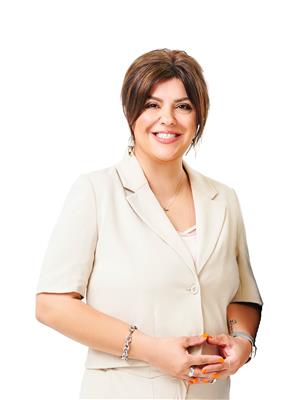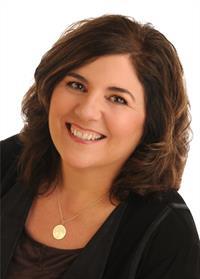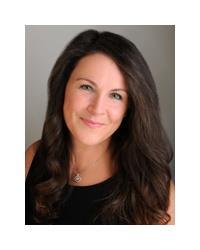10 Aberfeldy Street, Ottawa
- Bedrooms: 4
- Bathrooms: 3
- Type: Residential
- Added: 1 day ago
- Updated: 1 day ago
- Last Checked: 1 day ago
- Listed by: DETAILS REALTY INC.
- View All Photos
Listing description
This House at 10 Aberfeldy Street Ottawa, ON with the MLS Number x12378348 listed by Kevin Kelly - DETAILS REALTY INC. on the Ottawa market 1 day ago at $899,900.

members of The Canadian Real Estate Association
Nearby Listings Stat Estimated price and comparable properties near 10 Aberfeldy Street
Nearby Places Nearby schools and amenities around 10 Aberfeldy Street
D. Aubrey Moodie Intermediate School
(1.1 km)
Ottawa
Bell High School
(1.2 km)
40 Cassidy Road, Nepean
Collège Catholique Franco-Ouest
(1.4 km)
411 Seyton Dr, Nepean
Al's Steak House
(1.2 km)
3817 Richmond Rd, Nepean
East Side Mario's
(1.3 km)
1 Stafford Rd, Nepean
Cyranos Restaurant
(1.3 km)
2039 Robertson Rd, Ottawa
Sukhothai Restaurant
(1.6 km)
134 Robertson Rd, Nepean
The Mongolian Village Grill
(1.7 km)
150 Robertson Rd, Bells Corners
Zolas Restaurant
(1.9 km)
2194 Robertson Rd, Ottawa
Queensway Carleton Hospital
(2.1 km)
3045 Baseline Rd, Ottawa
Price History

















