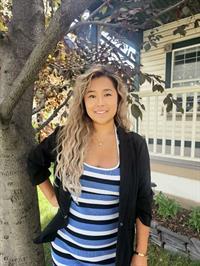703 1718 14 Avenue Nw, Calgary
- Bedrooms: 2
- Bathrooms: 2
- Living area: 898 square feet
- Type: Apartment
- Added: 1 month ago
- Updated: 1 month ago
- Last Checked: 6 hours ago
- Listed by: RE/MAX Complete Realty
- View All Photos
Listing description
This Condo at 703 1718 14 Avenue Nw Calgary, AB with the MLS Number a2236029 which includes 2 beds, 2 baths and approximately 898 sq.ft. of living area listed on the Calgary market by Rob Johnstone - RE/MAX Complete Realty at $537,000 1 month ago.

members of The Canadian Real Estate Association
Nearby Listings Stat Estimated price and comparable properties near 703 1718 14 Avenue Nw
Nearby Places Nearby schools and amenities around 703 1718 14 Avenue Nw
Queen Elizabeth Junior Senior High School
(0.9 km)
512 18 St NW, Calgary
SAIT Polytechnic
(0.6 km)
1301 16 Ave NW, Calgary
Branton Junior High School
(0.8 km)
2103 20 St NW, Calgary
Alberta College Of Art + Design
(0.7 km)
1407 14 Ave NW, Calgary
Riley Park
(1.1 km)
Calgary
Price History

















