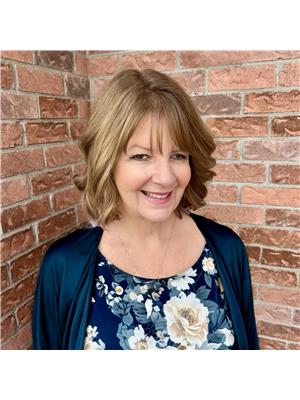425 Greenhill Avenue, Hamilton
- Bedrooms: 7
- Bathrooms: 4
- Living area: 2300 square feet
- Type: Residential
Source: Public Records
Note: This property is not currently for sale or for rent on Ovlix.
We have found 6 Houses that closely match the specifications of the property located at 425 Greenhill Avenue with distances ranging from 2 to 10 kilometers away. The prices for these similar properties vary between 849,900 and 1,100,000.
Nearby Places
Name
Type
Address
Distance
Mohawk Sports Park
Park
1100 Mohawk Rd E
2.2 km
Boston Pizza
Restaurant
727 Queenston Rd
2.6 km
Sir Winston Churchill Secondary School
School
1715 Main St E
2.6 km
East Side Mario's
Restaurant
750 Queenston Rd
2.6 km
Eastgate Square
Shopping mall
75 Centennial Pkwy N
2.9 km
Eramosa Karst Conservation Area
Park
Hamilton
3.5 km
Saltfleet High School
School
108 Highland Rd W
3.6 km
Barton Secondary School
School
75 Palmer Rd
3.9 km
Cardinal Newman Catholic Secondary School
School
127 Gray Rd
4.0 km
Goodness Me!
Health
1000 Upper Gage Ave
4.2 km
Parkview Secondary School
School
60 Balsam Ave N
5.1 km
Juravinski Cancer Centre
Hospital
699 Concession St
5.2 km
Property Details
- Cooling: Central air conditioning
- Heating: Forced air, Natural gas
- Stories: 2
- Year Built: 1986
- Structure Type: House
- Exterior Features: Brick, Aluminum siding
- Building Area Total: 2300
- Foundation Details: Poured Concrete
- Architectural Style: 2 Level
Interior Features
- Basement: Finished, Full
- Living Area: 2300
- Bedrooms Total: 7
- Fireplaces Total: 1
- Bathrooms Partial: 1
- Fireplace Features: Gas, Other - See remarks
Exterior & Lot Features
- Lot Features: Double width or more driveway
- Water Source: Municipal water
- Parking Total: 5
- Parking Features: Attached Garage, Inside Entry
- Lot Size Dimensions: 195.41 x 128.93
Location & Community
- Directions: URBAN
- Common Interest: Freehold
Utilities & Systems
- Sewer: Municipal sewage system
Tax & Legal Information
- Tax Year: 2023
- Tax Annual Amount: 7070.43
- Zoning Description: B-1/S-1822
Additional Features
- Photos Count: 50
Amazing potential in this 7-bed, 4-bath home on a large ravine lot in a well-established family neighbourhood. Rough-ins for additional kitchen and laundry make this space perfect for creating multiple units. Previously had a second main-floor kitchen that can be easily restored. Easily create private outdoor space for each of 2 units, with calming views of the lush ravine behind the property. Upper level has 4 bedrooms, a full main bathroom, ensuite bath, and built-in storage. Finished basement includes a spacious rec room with fireplace, enclosed exercise room, 2 oversized bedrooms, and renovated bathroom. Storage won't be an issue with plenty of space throughout. 5 parking spots. Conveniently located near highways, schools, and shopping. Parks and walking trails nearby. (id:1945)







