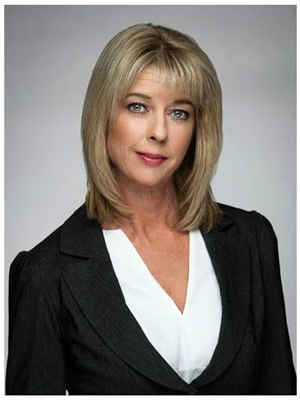9 Bluewater Parkway, Selkirk
9 Bluewater Parkway, Selkirk
×

34 Photos






- Bedrooms: 3
- Bathrooms: 2
- Living area: 784 square feet
- MLS®: h4192769
- Type: Residential
- Added: 2 days ago
Property Details
Step into the ethereal embrace of the LAKE HOUSE at 9 Bluewater Parkway! No need to question reality... you are wide awake! This treasured jewel unveils breathtaking, uninterrupted vistas of the lake and a myriad of possibilities! The main floor unfolds with a modernized open layout, showcasing a grand island kitchen boasting an abundance of counters and cabinets! The capacious living room, graced with a gas fireplace, offers awe-inspiring lake panoramas and a spacious front porch! A dining room fit for royalty awaits! The regal master bedroom flaunts dual closets, while the updated bathroom boasts an oversized shower. Conveniently located on the main level are a washer/dryer duo. Venture to the lower level with its separate exterior entrance, partially finished space, gas fireplace, sauna, shower, a bedroom, and ample room for future expansions! A substantial detached workshop and a soft shell carport stand ready to serve! Is it a retreat? A year-round haven (as the current owner has enjoyed)? Perhaps an in-law haven in the lower level? With boundless potential and exceptional value, a myriad of opportunities beckon! Seize the moment without delay! (id:1945)
Best Mortgage Rates
Property Information
- Sewer: Holding Tank
- Heating: Natural gas, Other
- List AOR: Hamilton-Burlington
- Stories: 1
- Tax Year: 2023
- Basement: Partially finished, Full
- Appliances: Washer, Refrigerator, Dishwasher, Stove, Dryer, Fan
- Directions: URBAN
- Living Area: 784
- Lot Features: Beach, Crushed stone driveway, Level, Carpet Free
- Photos Count: 34
- Water Source: Cistern
- Parking Total: 2
- Bedrooms Total: 3
- Structure Type: House
- Common Interest: Freehold
- Fireplaces Total: 1
- Parking Features: No Garage, Gravel
- Tax Annual Amount: 2389
- Bathrooms Partial: 1
- Exterior Features: Aluminum siding
- Building Area Total: 784
- Fireplace Features: Gas, Other - See remarks
- Foundation Details: Block
- Lot Size Dimensions: 57.75 X 142.86 X 48.62 X 112.61
- Architectural Style: Bungalow
- Waterfront Features: Waterfront
Features
- Other: Inclusions: All ELF, Ceiling fan, fridge, stove, dishwasher, washer, dryer, g/fireplace, soft shell carport, workshop, Foundation: Concrete Block, Laundry Access: In-Suite
- Heating: Gas
- Lot Features: Urban, Direct Waterfront
- Extra Features: Area Features: Beach, Campground, Lake/Pond, Level, Waterfront
- Interior Features: Carpet Free, Fireplaces: Natural Gas, Stove Operational, Kitchens: 1, 1 above grade, 1 2-Piece Bathroom, 1 3-Piece Bathroom
- Sewer/Water Systems: Sewers: Holding Tank
Room Dimensions
 |
This listing content provided by REALTOR.ca has
been licensed by REALTOR® members of The Canadian Real Estate Association |
|---|
Nearby Places
Similar Houses Stat in Selkirk
9 Bluewater Parkway mortgage payment






