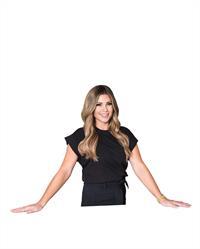Lot 23 Linkway Boulevard, London
Lot 23 Linkway Boulevard, London
×

16 Photos






- Bedrooms: 3
- Bathrooms: 3
- Living area: 1874 sqft
- MLS®: 40532412
- Type: Residential
- Added: 100 days ago
Property Details
NOW SELLING IN RIVERBEND! Everton Homes presents The Belle with luxurious finishes and over 1800sf of living space! This 3 bedroom, 2.5 bath home will be ready for you to enjoy this summer in the sought after Eagle Ridge community in Riverbend. Primary bedroom with spa like ensuite & walk-in closet, 2 additional bedrooms, open concept main floor design, plus options for a finished lower level with a separate entrance for in-law capability or home business or an option for a den / office for those who work from home. Don't miss this opportunity to construct your dream home with a reputable builder with 15 years experience! Located in a beautiful neighbourhood surrounded by trails, top school district and countless amenities! (id:1945)
Best Mortgage Rates
Property Information
- Sewer: Municipal sewage system
- Cooling: Central air conditioning
- Heating: Forced air, Natural gas
- Stories: 2
- Basement: Unfinished, Full
- Directions: OXFORD ST HEADING WEST, RIGHT ONTO RIVERBEND RD AND LEFT ONTO LINKWAY BLVD.
- Living Area: 1874
- Photos Count: 16
- Water Source: Municipal water
- Parking Total: 4
- Bedrooms Total: 3
- Structure Type: House
- Common Interest: Freehold
- Parking Features: Attached Garage
- Subdivision Name: South A
- Bathrooms Partial: 1
- Exterior Features: Brick, Stone, Stucco, Vinyl siding
- Foundation Details: Poured Concrete
- Zoning Description: R1-4
- Architectural Style: 2 Level
Room Dimensions
 |
This listing content provided by REALTOR.ca has
been licensed by REALTOR® members of The Canadian Real Estate Association |
|---|
Nearby Places
Similar Houses Stat in London
Lot 23 Linkway Boulevard mortgage payment






