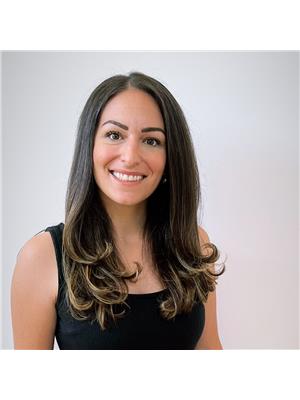3956 St James Avenue, Niagara Falls
- Bedrooms: 2
- Bathrooms: 1
- Living area: 828 square feet
- Type: Residential
- Added: 1 day ago
- Updated: 1 day ago
- Last Checked: 1 day ago
- Listed by: RE/MAX NIAGARA REALTY LTD, BROKERAGE
- View All Photos
Listing description
This House at 3956 St James Avenue Niagara Falls, ON with the MLS Number x12379254 which includes 2 beds, 1 baths and approximately 828 sq.ft. of living area listed on the Niagara Falls market by Kevin Gibson - RE/MAX NIAGARA REALTY LTD, BROKERAGE at $525,000 1 day ago.
STAMFORD CENTRE BUNGALOW! Beautiful curb appeal for this move in ready home. Featuring 2 bedrooms, 1x4 piece bathroom, updated kitchen, 10 x 18 bunkie all on a 221 deep lot (featuring a covered front porch with tapered columns, mature front landscaping and a long driveway). Enter through the covered front porch into your living room & dining room area with updated flooring (the living area is bright with a large front window that floods the space with natural light, neutral paint, white trim and a decorative mantel that creates a cozy focal point). Main floor offers 2 generous sized bedrooms plus a main 4-piece bath with tub & shower (both bedrooms benefit from large windows and ample natural light). Updated kitchen with tiled floors, access to full unfinished basement and rear door access to your deck & bunkie area (the kitchen leads directly to the rear deck and overlooks the expansive, lushly landscaped backyard). Huge rear yard features a bunkie with sit-out porch and 10 x 12 interior space with vinyl flooring (the bunkie interior is finished in warm tongue-and-groove wood on the walls and ceiling, creating a cozy retreat). Gorgeous rear gardens (including a vine-covered arbour/trellis and mature plantings with a stone path, creating a private, park-like setting). All kitchen appliances plus washer & dryer included. Convenient location walking distance to public transportation, groceries, pharmacies, banking, restaurants and more (aerial photo shows the property on a tree-lined street close to the nearby commercial strip and with quick access to the QEW). You wont be disappointed with this one! (id:1945)
Property Details
Key information about 3956 St James Avenue
Interior Features
Discover the interior design and amenities
Exterior & Lot Features
Learn about the exterior and lot specifics of 3956 St James Avenue
Utilities & Systems
Review utilities and system installations
powered by


This listing content provided by
REALTOR.ca
has been licensed by REALTOR®
members of The Canadian Real Estate Association
members of The Canadian Real Estate Association
Nearby Listings Stat Estimated price and comparable properties near 3956 St James Avenue
Active listings
12
Min Price
$429,000
Max Price
$1,099,900
Avg Price
$530,225
Days on Market
36 days
Sold listings
4
Min Sold Price
$418,900
Max Sold Price
$499,900
Avg Sold Price
$441,675
Days until Sold
38 days
Nearby Places Nearby schools and amenities around 3956 St James Avenue
De Veaux Woods State Park
(3.2 km)
3180 De Veaux Woods Drive, Niagara Falls
Wendy's
(3.6 km)
4850 Clifton Hill, Niagara Falls
Price History
September 4, 2025
by RE/MAX NIAGARA REALTY LTD, BROKERAGE
$525,000
















