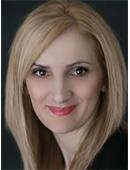Private Oasis Acreage, Dundurn Rm No 314
Private Oasis Acreage, Dundurn Rm No 314
×

50 Photos






- Bedrooms: 4
- Bathrooms: 5
- Living area: 4354 square feet
- MLS®: sk953134
- Type: Residential
- Added: 145 days ago
Property Details
Wow. Welcome to this fabulous luxury oasis in the prairies located at 7 Pelletier road-Cobble Lane Estate. As soon as you set foot into this fabulous two-storey walkout mansion, you will be impressed by the grand entrance, luxurious finishings and amazing large windows and views from almost every room of the house. The 4.95-acre lot that is 70% treed and professionally landscaped offers one grand entryway, grand living rooms, large formal dining room, stunning kitchen and smaller spicy kitchen, two large private balconies, elegant wood-burning fireplaces, and 4 1/2 bathrooms, and one large bonus room with attached 4-piece bathroom, all tiled. The walkout basement is currently in framing stage. The basement is framed featuring large windows, 2 bedrooms, a den, bathroom and access to a beautiful patio space with stunning landscaping. It also features a 3-car attached heated garage. Special features of this home include: spray foam insulation on the whole house, making it very affordable to heat, professional landscaping, trail around the property, hardwood floors throughout, 2 furnaces, 2 air conditioners, triple pane windows, sprinklers and drip line system, custom wood burning fireplace with stone and a fan to heat the house, landscaped to perfection, outdoor fireplace used for bbq and a smokehouse. Amazing private home, with amazing views!! One of a kind! (id:1945)
Best Mortgage Rates
Property Information
- Cooling: Central air conditioning, Air exchanger
- Heating: Forced air, Natural gas
- Stories: 2
- Tax Year: 2023
- Basement: Unfinished, Full
- Year Built: 2014
- Appliances: Washer, Refrigerator, Dishwasher, Stove, Dryer, Microwave, Hood Fan, Storage Shed, Window Coverings, Garage door opener remote(s)
- Living Area: 4354
- Lot Features: Acreage, Treed, Rolling, Balcony, Sump Pump
- Photos Count: 50
- Lot Size Units: acres
- Bedrooms Total: 4
- Structure Type: House
- Common Interest: Freehold
- Fireplaces Total: 1
- Parking Features: Attached Garage, Parking Space(s), RV, Gravel, Heated Garage
- Tax Annual Amount: 7437
- Community Features: School Bus
- Fireplace Features: Wood, Conventional
- Lot Size Dimensions: 4.95
- Architectural Style: 2 Level
Features
- Roof: Asphalt Shingles
- Other: Equipment Included: Fridge, Stove, Washer, Dryer, Central Vac Attached, Central Vac Attachments, Dishwasher Built In, Garage Door Opnr/Control(S), Hood Fan, Microwave, Shed(s), Window Treatment, Construction: Wood Frame, School Bus: Yes, Distance To Elementary School: 20, Distance To High School: 20, Distance To Town: 14, Levels Above Ground: 2.00, Nearest Town: Saskatoon, Outdoor: Balcony, Deck, Garden Area, Lawn Back, Lawn Front, Partially Fenced, Trees/Shrubs, Other Buildings: 16X24 shed, not heated
- Heating: Forced Air, Natural Gas
- Lot Features: Acres Bush: Some, Fences: Some, Topography: Gently Rolling
- Interior Features: Air Conditioner (Central), Air Exchanger, Floating Shelves, Sump Pump, Underground Sprinkler, Fireplaces: 1, Wood, Furnace Owned
- Sewer/Water Systems: Water Heater: Included, Gas, Water Source: Public Water Line, Sewers: Mound
Room Dimensions
 |
This listing content provided by REALTOR.ca has
been licensed by REALTOR® members of The Canadian Real Estate Association |
|---|
Nearby Places
Similar Houses Stat in Dundurn Rm No 314
Private Oasis Acreage mortgage payment




