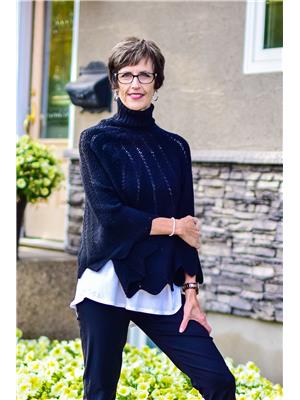1805 Dieppe Crescent, Estevan
1805 Dieppe Crescent, Estevan
×

47 Photos






- Bedrooms: 4
- Bathrooms: 2
- Living area: 1052 square feet
- MLS®: sk966093
- Type: Residential
- Added: 14 days ago
Property Details
Ideally located down the street from two schools, and across from green space, this extremely well cared for and extensively renovated Pleasantdale bungalow has a total of 4 bedrooms and is move in ready. The entire house, inside and out, has had numerous upgrades over the past two years. The main floor is open concept living with a built-in electric fireplace, separate eating area, and u-shaped space saver kitchen. There are also three bedrooms and a four-piece bathroom. All the flooring in the main living area has been replaced, and the entire level has been freshly painted, new trim, new LED lights, new countertop, backsplash, sink and plumbing in the kitchen. The basement is totally renovated and includes a family room, bedroom with walk in closet and window into garage (garage has three exits), office area, den, brand new bathroom, and laundry room. The oversized insulated single garage can fit a large vehicle and still leave lots of storage space. It is extra long at 28’ and has large south facing windows which bring in warmth. The south facing backyard just underwent a complete overhaul and is super spacious and features a patio area, garden, and a new storage shed. There are underground sprinklers in the front and back yard, and the east side of the house now includes a sidewalk for easy access to backyard. And to top it all off, the yard is fully fenced, with the east side and the south side newly built in 2022. NEW SHINGLES and new water heater in 2022. This home has never had spring water runoff or flooding from rains. There is no sump pump, as there has never been a need for one! If you like to view wide open spaces and provide your children with a safe and short walk to school, this is the house for you! (id:1945)
Best Mortgage Rates
Property Information
- Cooling: Central air conditioning
- Heating: Forced air, Natural gas
- Tax Year: 2023
- Basement: Finished, Full, Remodeled Basement
- Year Built: 1963
- Appliances: Refrigerator, Stove, Microwave, Storage Shed, Window Coverings, Garage door opener remote(s)
- Living Area: 1052
- Lot Features: Treed, Rectangular
- Photos Count: 47
- Lot Size Units: square feet
- Bedrooms Total: 4
- Structure Type: House
- Common Interest: Freehold
- Parking Features: Attached Garage, Parking Space(s)
- Tax Annual Amount: 3052
- Lot Size Dimensions: 6500.00
- Architectural Style: Bungalow
Features
- Roof: Asphalt Shingles
- Other: Equipment Included: Fridge, Stove, Central Vac Attached, Central Vac Attachments, Vac Power Nozzle, Garage Door Opnr/Control(S), Microwave, Microwave Hood Fan, Shed(s), Window Treatment, Outdoor: Fenced, Garden Area, Lawn Back, Lawn Front, Patio, Trees/Shrubs
- Heating: Forced Air, Natural Gas
- Interior Features: Air Conditioner (Central), T.V. Mounts, Underground Sprinkler, Furnace Owned
- Sewer/Water Systems: Water Heater: Included, Gas
Room Dimensions
 |
This listing content provided by REALTOR.ca has
been licensed by REALTOR® members of The Canadian Real Estate Association |
|---|
Nearby Places
Similar Houses Stat in Estevan
1805 Dieppe Crescent mortgage payment






