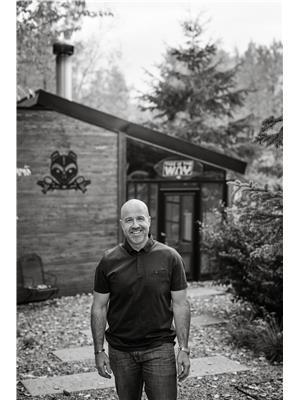301 Estate Dr, Sherwood Park
- Bedrooms: 5
- Bathrooms: 3
- Living area: 2043 square feet
- Type: Residential
- Added: 2 months ago
- Updated: 3 days ago
- Last Checked: 1 day ago
- Listed by: RE/MAX Elite
- View All Photos
Listing description
This House at 301 Estate Dr Sherwood Park, AB with the MLS Number e4444731 which includes 5 beds, 3 baths and approximately 2043 sq.ft. of living area listed on the Sherwood Park market by Scott Macmillan - RE/MAX Elite at $1,199,702 2 months ago.

members of The Canadian Real Estate Association
Nearby Listings Stat Estimated price and comparable properties near 301 Estate Dr
Nearby Places Nearby schools and amenities around 301 Estate Dr
Bev Facey Community High School
(1.9 km)
99 Colwill Blvd, Sherwood Park
Salisbury Composite High
(1.9 km)
20 Festival Way, Sherwood Park
Salisbury Greenhouses and Landscaping
(0.9 km)
52337 Range Road 232, Sherwood Park
Sobeys
(0.9 km)
688 Wye Rd, Sherwood Park
The Sawmill Restaurant Group Ltd.
(1.8 km)
2016 Sherwood Dr, Sherwood Park
Strathcona County Library
(1.9 km)
401 Festival Ln, Sherwood Park
Franklin's Inn
(1.9 km)
2016 Sherwood Dr, Sherwood Park
Earls Restaurant
(2.4 km)
194 Ordze Ave, Sherwood Park
Boston Pizza
(2.9 km)
967 Ordze Rd, Sherwood Park
Royal Pizza
(3.6 km)
590 Baseline Rd, Sherwood Park
New Asian Village
(3.6 km)
200 - 10 Main Blvd, Sherwood Park
Pasta Pantry
(2 km)
101 Granada Blvd, Sherwood Park
Tim Hortons
(2.7 km)
137 Main Blvd, Sherwood Park
Cafe Haven
(3.4 km)
9 Sioux Rd, Sherwood Park
Tim Hortons
(3.6 km)
590 Baseline Rd, Sherwood Park
The Canadian Brewhouse - Sherwood Park
(3.7 km)
270 Baseline Rd #200, Sherwood Park
Alberta Health Services
(3.8 km)
Suite 140-80 Chippewa Rd, Sherwood Park
Price History













