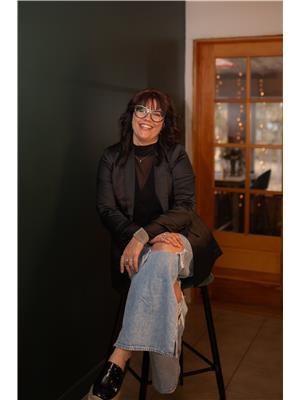48 Ward Drive, Brighton
- Bedrooms: 2
- Bathrooms: 3
- Type: Residential
- Added: 2 months ago
- Updated: 1 month ago
- Last Checked: 1 day ago
- Listed by: ROYAL HERITAGE REALTY LTD.
- View All Photos
Listing description
This House at 48 Ward Drive Brighton, ON with the MLS Number x12248077 listed by CHRISTINE ROGER - ROYAL HERITAGE REALTY LTD. on the Brighton market 2 months ago at $724,900.

members of The Canadian Real Estate Association
Nearby Listings Stat Estimated price and comparable properties near 48 Ward Drive
Nearby Places Nearby schools and amenities around 48 Ward Drive
East Northumberland Secondary School
(3.1 km)
71 Dundas St RR3, Brighton
Dougall's Restaurant
(0.7 km)
75 Harbour St, Brighton
The Gables Restaurant
(2.6 km)
14 Division St N, Brighton
Vito's Pizzeria Restaurant & Dining Lounge
(2.7 km)
36 Prince Edward St, Brighton
Presqu'ile Provincial Park
(2.4 km)
Brighton
Sobeys
(2.8 km)
14 Main St, Brighton
Price History












