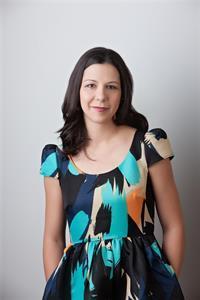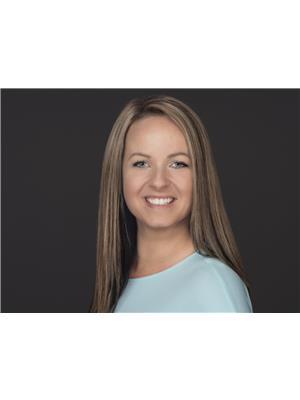29 Estella Crescent, Lacombe
- Bedrooms: 4
- Bathrooms: 3
- Living area: 1576 square feet
- Type: Residential
- Added: 2 weeks ago
- Updated: 2 days ago
- Last Checked: 2 hours ago
- Listed by: Royal LePage Lifestyles Realty
- View All Photos
Listing description
This House at 29 Estella Crescent Lacombe, AB with the MLS Number a2250203 which includes 4 beds, 3 baths and approximately 1576 sq.ft. of living area listed on the Lacombe market by Lisa Suarez - Royal LePage Lifestyles Realty at $570,000 2 weeks ago.

members of The Canadian Real Estate Association
Nearby Listings Stat Estimated price and comparable properties near 29 Estella Crescent
Nearby Places Nearby schools and amenities around 29 Estella Crescent
College Heights Christian School
(0.8 km)
5201 College Ave, Lacombe
Parkview Adventist Academy
(0.8 km)
251 Ave, Lacombe
Canadian University College
(0.8 km)
5415 College Ave, Lacombe
Lacombe Junior High School
(1 km)
5830-50 Street Lacombe, Alberta Canada T4L 1G5
James S McCormick School
(1.3 km)
5424 50 St, Lacombe
École Lacombe Composite High School
(1.4 km)
5628 56 Ave, Lacombe
Father Lacombe Catholic School
(1.4 km)
5114 54 Ave, Lacombe
Central Alberta Christian High School
(1.8 km)
22 Eagle Rd, Lacombe
Lacombe Co-op
(1.2 km)
5842 Hwy 2A, Lacombe
Joey's Seafood Restaurants Lacombe
(1.2 km)
1, 5832 Highway 2a, Lacombe
Boston Pizza
(1.2 km)
5846 Hwy 2A, Lacombe
JP's
(1.7 km)
5240 45 St, Lacombe
Salt Restaurant
(1.9 km)
5103 49 St, Lacombe
Lacombe Airport
(1.5 km)
Lacombe
DAIRY QUEEN BRAZIER
(1.7 km)
5263 45 St, Lacombe
Lacombe IGA
(1.8 km)
5115 48 St, Lacombe
Sobeys
(1.8 km)
5115 48 St, Lacombe
Price History

















