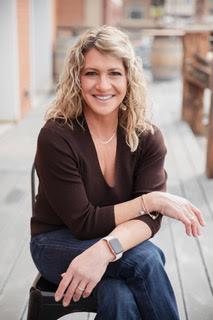501 Riche Street, Bethune
501 Riche Street, Bethune
×

42 Photos






- Bedrooms: 3
- Bathrooms: 2
- Living area: 1594 square feet
- MLS®: sk960006
- Type: Residential
- Added: 66 days ago
Property Details
Gorgeous home in the family oriented community of Bethune is an easy 30min highway drive to Regina. This home shows a 10 out 10 and is in like-new condition! A spacious foyer entry welcomes you in with ceramic tile flooring and leads into the Great room concept main living area. Beautiful hardwood flooring flows throughout the kitchen, hallway and living room. The kitchen is designed to please and features quartz counter including on island with eating bar, an abundance of shaker style cabinetry and all appliances are included. Adjacent dining room has lot of room for a large table with garden doors leading to a huge pvc deck with glass railing and newly fully landscaped yard offering lawn front and back, many trees and shrubs done with mulch, underground sprinklers, future for drip irrigation in perennial beds and child's play structure will be included. Living room feature wall with thermostatically controlled gas fireplace done with built-ins and large west facing window. Three very spacious bedrooms with carpetting and 2 full bathrooms both have ceramic tile. The primary bedroom has walk-in closet and ensuite features double vanity sink top, jetted bath and separate shower. Convenient main floor laundry and mudroom leads to triple attached garage. An open staircase leads to the lower level where all walls are insulated with vapour barrier and provides non-obstructed space for development. The tight knit community of Bethune offers elementary school, high school students bused to Lumsden, Rink, Hotel and Bar with restaurant, Coop gas station and Post Office. Call to view this home today with quick possession available! (id:1945)
Best Mortgage Rates
Property Information
- Cooling: Central air conditioning, Air exchanger
- Heating: Forced air, Natural gas
- Tax Year: 2023
- Basement: Unfinished, Full
- Year Built: 2014
- Appliances: Washer, Refrigerator, Satellite Dish, Dishwasher, Stove, Dryer, Microwave, Central Vacuum - Roughed In, Play structure, Storage Shed, Window Coverings, Garage door opener remote(s)
- Living Area: 1594
- Lot Features: Treed, Corner Site, Sump Pump
- Photos Count: 42
- Lot Size Units: square feet
- Bedrooms Total: 3
- Structure Type: House
- Common Interest: Freehold
- Fireplaces Total: 1
- Parking Features: Attached Garage, Parking Space(s)
- Tax Annual Amount: 3398
- Fireplace Features: Gas, Conventional
- Lot Size Dimensions: 14523.00
- Architectural Style: Bungalow
Features
- Roof: Asphalt Shingles
- Other: Equipment Included: Fridge, Stove, Washer, Dryer, Dishwasher Built In, Garage Door Opnr/Control(S), Microwave Hood Fan, Satellite Dish, Shed(s), Window Treatment, Construction: Wood Frame, Levels Above Ground: 1.00, Outdoor: Deck, Lawn Back, Lawn Front, Trees/Shrubs
- Heating: Forced Air, Natural Gas
- Interior Features: Air Conditioner (Central), Air Exchanger, Central Vac (R.I.), Play Structures, Sump Pump, T.V. Mounts, Underground Sprinkler, Fireplaces: 1, Gas, Furnace Owned
- Sewer/Water Systems: Water Heater: Included, Gas, Water Softner: Not Included
Room Dimensions
 |
This listing content provided by REALTOR.ca has
been licensed by REALTOR® members of The Canadian Real Estate Association |
|---|
Nearby Places
Similar Houses Stat in Bethune
501 Riche Street mortgage payment

