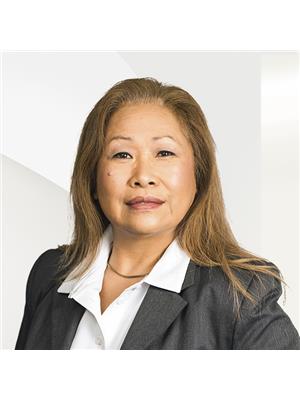80 Fry Crescent, Clarington
- Bedrooms: 4
- Bathrooms: 4
- Type: Residential
- Added: 1 month ago
- Updated: 2 weeks ago
- Last Checked: 40 minutes ago
- Listed by: PEAK REALTY LTD.
- View All Photos
Listing description
This House at 80 Fry Crescent Clarington, ON with the MLS Number e12284189 listed by RACHEL ERIN SHEWAN - PEAK REALTY LTD. on the Clarington market 1 month ago at $849,900.

members of The Canadian Real Estate Association
Nearby Listings Stat Estimated price and comparable properties near 80 Fry Crescent
Nearby Places Nearby schools and amenities around 80 Fry Crescent
Clarington Central Secondary School
(1 km)
200 Clarington Blvd, Bowmanville
Boston Pizza
(0.7 km)
2372 Durham Highway 2, Bowmanville
Bobby C's Dockside Restaurant
(3.1 km)
70 Port Darlington Rd, Bowmanville
Bowmanville Zoo
(2.8 km)
340 King St E, Bowmanville
Price History














