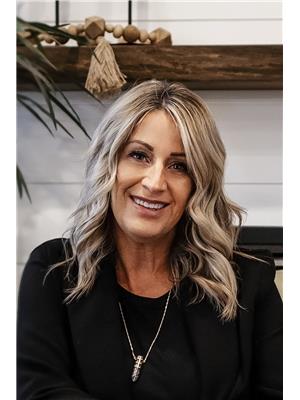21 Cranberry Bn, Fort Saskatchewan
21 Cranberry Bn, Fort Saskatchewan
×

49 Photos






- Bedrooms: 3
- Bathrooms: 3
- Living area: 187.34 square meters
- MLS®: e4379351
- Type: Residential
- Added: 20 days ago
Property Details
THIS ONE is your next family home! From the moment you enter, you can see the love and care this home has had! The spacious tiled front entrance leads to the open floor plan with modern decor. Relax in the living room boasting hardwood floors, gas fireplace and a sunny south-facing window. Create your favourite meals in the kitchen featuring a central 2-tiered island, loads of cabinetry and counter space and a large eating area with garden door leading to south facing, fully fenced yard. The back entrance has the main floor laundry, entrance to double garage and a convenient walk through pantry. Upstairs, you will find 2 generous sized bedrooms plus a huge primary bedroom complete with its own 4 piece ensuite. 2 steps down, a spacious bonus room is a great place for movie and game nights! Upgraded light fixtures throughout. Keep cool this summer with the central air conditioning! This home is located walking distance to spray park, river valley walking trails and playgrounds! (id:1945)
Best Mortgage Rates
Property Information
- Cooling: Central air conditioning
- Heating: Forced air
- Stories: 2
- Basement: Unfinished, Full
- Year Built: 2010
- Appliances: Washer, Refrigerator, Dishwasher, Stove, Dryer, Microwave Range Hood Combo, Window Coverings, Garage door opener remote(s)
- Living Area: 187.34
- Photos Count: 49
- Lot Size Units: square meters
- Parcel Number: 4624154
- Bedrooms Total: 3
- Structure Type: House
- Common Interest: Freehold
- Fireplaces Total: 1
- Parking Features: Attached Garage
- Bathrooms Partial: 1
- Fireplace Features: Gas, Unknown
- Lot Size Dimensions: 387.5
Room Dimensions
 |
This listing content provided by REALTOR.ca has
been licensed by REALTOR® members of The Canadian Real Estate Association |
|---|
Nearby Places
Similar Houses Stat in Fort Saskatchewan
21 Cranberry Bn mortgage payment






