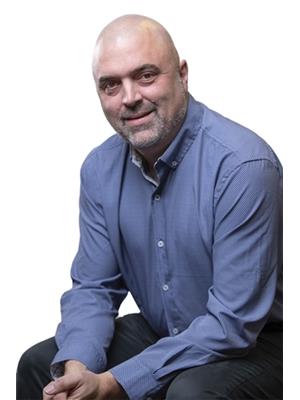37 Sunny Slopes Rd, Shebandowan
37 Sunny Slopes Rd, Shebandowan
×

28 Photos






- Bedrooms: 3
- Bathrooms: 1
- Living area: 1238 sqft
- MLS®: tb240418
- Type: Residential
- Added: 65 days ago
Property Details
Welcome to your four season retreat or home only steps away from Shebandowan Lake. Property includes year round lake access and dock. (id:1945)
Best Mortgage Rates
Property Information
- Heating: Baseboard heaters, Wood, Wood Stove
- List AOR: Thunder Bay
- Basement: Partially finished, Full
- Utilities: Electricity, Telephone
- Appliances: Washer, Refrigerator, Stove, Dryer
- Directions: off Hwy 11, 15 minutes from Shabaqua corners, one hour from the city.
- Living Area: 1238
- Lot Features: Crushed stone driveway
- Photos Count: 28
- Parcel Number: 623150012,623150012,623150010,623150018,623150008
- Bedrooms Total: 3
- Parking Features: No Garage, Gravel
- Tax Annual Amount: 1300
- Foundation Details: Block
- Architectural Style: Bungalow
Room Dimensions
 |
This listing content provided by REALTOR.ca has
been licensed by REALTOR® members of The Canadian Real Estate Association |
|---|
37 Sunny Slopes Rd mortgage payment
