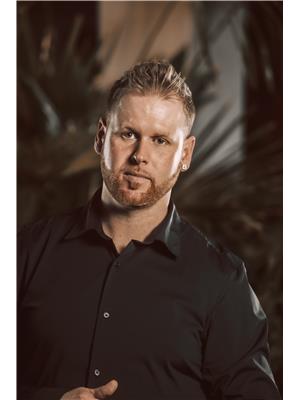7301 Blue Water Crescent, Ottawa
7301 Blue Water Crescent, Ottawa
×

30 Photos






- Bedrooms: 5
- Bathrooms: 4
- MLS®: 1362028
- Type: Residential
- Added: 222 days ago
Property Details
Welcome Home to 7301 Blue Water! This custom 5 Bed & 4 Bath bungalow is loaded with a pool, theatre, hot tub, bar and home gym making this home your personal paradise. Let’s not overlook the private lake for community members! The kitchen boasts granite countertops, plenty of cab & counter space ideal for culinary enthusiasts and leads to the bright, airy and cozy living room complete with gas fireplace. The formal dining room with elegant waffle ceiling is perfect for hosting dinner parties. Main floor offers 3 generously sized bedrooms. The primary bedroom includes a walk-in closet and 5 piece ensuite, offering a luxurious retreat. The basement is truly a haven for entertainment and relaxation. It features two large bedrooms and a three-piece bathroom. You'll also find a movie theatre, bar, and home gym! Take pride entertaining in the back oasis featuring hot tub & stunning heated in-ground pool. Too many features to list! (id:1945)
Best Mortgage Rates
Property Information
- Sewer: Septic System
- Cooling: Central air conditioning
- Heating: Forced air, Natural gas
- List AOR: Ottawa
- Stories: 1
- Tax Year: 2023
- Basement: Finished, Full
- Flooring: Tile, Hardwood
- Year Built: 2013
- Appliances: Washer, Refrigerator, Hot Tub, Dishwasher, Stove, Dryer, Microwave, Hood Fan
- Lot Features: Automatic Garage Door Opener
- Photos Count: 30
- Water Source: Drilled Well
- Parcel Number: 043200543
- Parking Total: 8
- Bedrooms Total: 5
- Structure Type: House
- Association Fee: 220
- Common Interest: Freehold
- Parking Features: Attached Garage
- Tax Annual Amount: 7600
- Bathrooms Partial: 1
- Exterior Features: Stone
- Community Features: Recreational Facilities
- Foundation Details: Poured Concrete
- Lot Size Dimensions: 95.87 ft X 214.99 ft
- Zoning Description: Residential
- Architectural Style: Bungalow
- Association Fee Includes: Common Area Maintenance, Recreation Facilities, Parcel of Tied Land
Room Dimensions
 |
This listing content provided by REALTOR.ca has
been licensed by REALTOR® members of The Canadian Real Estate Association |
|---|
Nearby Places
Similar Houses Stat in Ottawa
7301 Blue Water Crescent mortgage payment






