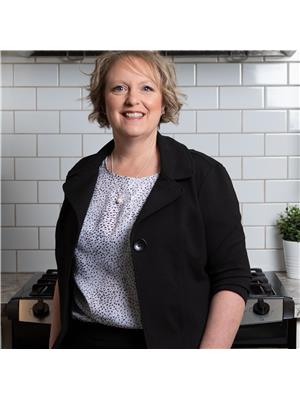10 Coutts Street, Hughenden
10 Coutts Street, Hughenden
×

42 Photos






- Bedrooms: 6
- Bathrooms: 3
- Living area: 1288 square feet
- MLS®: a2105942
- Type: Residential
- Added: 89 days ago
Property Details
Nestled in the Village of Hughenden, this one owner, well cared for 6 bedroom 1288 sq. ft. bungalow is waiting for it's new family! This property boasts excellent curb appeal on a double corner lot with beautiful, landscaped yard brimming with mature trees, well-established perennials and vegetable gardens and fruit bushes to enjoy all summer long! On the main floor you will find a bright sunny kitchen with plenty of cupboards, new dishwasher and a generous amount of counter space with breakfast bar. Next to the kitchen is a tiled dining room with patio doors and built-in blinds leading to a cozy deck that gives you a perfect view of the backyard gardens to enjoy your morning coffee. Off the dining room you will find a spacious living room with large picture window offering an abundance of natural light and a great view of the front yard. Down the hall is a generous sized primary bedroom with a large window and two additional bedrooms all with extra tall closets that allow for plenty of storage, a 4 pc main bath with tub surround, large vanity and ample cabinets for storage of all your necessities. Completing the main floor is the conveniently located main floor laundry, and a 2pc powder room. In the basement this added space offers a large family room with wet bar and woodstove for those chilly winter nights and more affordable heating bills. Central AC throughout will keep you cool all summer long. You will also appreciate the three sizable bedrooms, a newly renovated 3pc bath and a large cold room that is perfect for storing your vegetable harvest from your garden. What a great space for larger families or someone looking for extra space for their hobbies! Outside offers a concrete walkway leading to your oversized 26 × 26 double attached garage that is insulated and heated with a newer natural gas furnace and controlled by long-range thermostat, a large workbench with massive storage, and a water hookup with floor drain. This garage is ready for all your DIY pr ojects! Out back is a poured concrete pad to rest your natural gas BBQ, and a double garden shed ~perfect for storing ride-on lawnmowers and garden tools. This property also offers two bored water wells for all your gardening needs, a wheelchair lift on the back deck. This home has received some updates over the years including ~New dishwasher (2024) a fresh coat of paint (2021) shingles (2014), furnace & vinyl windows. Call today to schedule your showing! (id:1945)
Best Mortgage Rates
Property Information
- Sewer: Municipal sewage system
- Tax Lot: 6 & 7
- Cooling: Central air conditioning
- Heating: Forced air, Natural gas, Wood, Wood, Wood Stove
- List AOR: Lloydminster
- Stories: 1
- Tax Year: 2023
- Basement: Finished, Full
- Electric: 100 Amp Service
- Flooring: Carpeted, Ceramic Tile, Linoleum
- Tax Block: 12
- Year Built: 1969
- Appliances: Washer, Refrigerator, Dishwasher, Stove, Dryer, Microwave, Freezer, Garage door opener
- Living Area: 1288
- Lot Features: Treed, Gas BBQ Hookup
- Photos Count: 42
- Water Source: Well
- Lot Size Units: square feet
- Parcel Number: 0020409017
- Parking Total: 6
- Bedrooms Total: 6
- Structure Type: House
- Common Interest: Freehold
- Parking Features: Attached Garage, Concrete
- Subdivision Name: Hughenden
- Tax Annual Amount: 3052.63
- Bathrooms Partial: 1
- Exterior Features: Stucco
- Community Features: Golf Course Development
- Foundation Details: Poured Concrete
- Lot Size Dimensions: 9350.00
- Zoning Description: T2
- Architectural Style: Bungalow
- Above Grade Finished Area: 1288
- Above Grade Finished Area Units: square feet
Room Dimensions
 |
This listing content provided by REALTOR.ca has
been licensed by REALTOR® members of The Canadian Real Estate Association |
|---|
Nearby Places
Similar Houses Stat in Hughenden
10 Coutts Street mortgage payment



