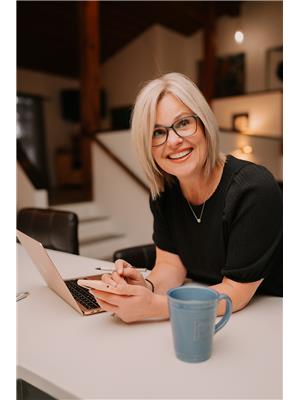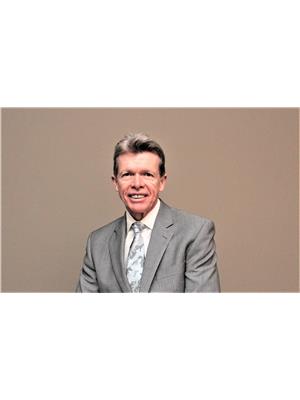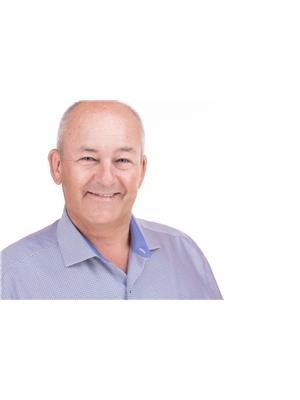42 Denmark Crescent, Red Deer
- Bedrooms: 5
- Bathrooms: 3
- Living area: 2040 square feet
- Type: Residential
- Added: 2 weeks ago
- Updated: 4 days ago
- Last Checked: 6 hours ago
- Listed by: RE/MAX real estate central alberta
- View All Photos
Listing description
This House at 42 Denmark Crescent Red Deer, AB with the MLS Number a2250647 which includes 5 beds, 3 baths and approximately 2040 sq.ft. of living area listed on the Red Deer market by Karrie-Anne Brewster - RE/MAX real estate central alberta at $599,900 2 weeks ago.

members of The Canadian Real Estate Association
Nearby Listings Stat Estimated price and comparable properties near 42 Denmark Crescent
Nearby Places Nearby schools and amenities around 42 Denmark Crescent
Annie L Gaetz Rink
(1.7 km)
Red Deer
Babycakes Cupcakery
(1.7 km)
144 Erickson Dr, Red Deer
Save On Foods Pharmacy
(1.8 km)
3020 22 St, Red Deer
50th Street Tandoor and Grill
(3.6 km)
4707 50 St, Red Deer
Boston Pizza
(3.7 km)
3215 Gaetz Ave, Red Deer
Noodle House The
(3.7 km)
4815 48 Ave, Red Deer
Shiso Japanese Restaurant
(3.8 km)
3731 50 Ave, Red Deer
Las Palmeras
(3.8 km)
3630 50 Ave, Red Deer
Sheraton Red Deer Hotel
(3.9 km)
3310 50 Ave, Red Deer
Denny's
(3.9 km)
2930 Goetz Ave, Red Deer
Red Deer Lodge Hotel and Conference Centre
(3.6 km)
4311 49 Ave, Red Deer
Black Knight Inn
(3.8 km)
2929 50 Ave, Red Deer
Super 8 Red Deer City Centre
(3.8 km)
4217 50th Ave, Red Deer
Pizza Hut
(3.8 km)
3430 50th Ave, Red Deer
Canada Safeway Limited
(3.8 km)
4407 50th Avenue, Red Deer
Price History

















