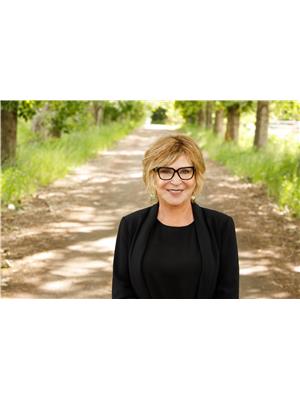9739 Delcliffe Road, Vernon
- Bedrooms: 6
- Bathrooms: 4
- Living area: 5444 square feet
- Type: Residential
- Added: 1 year ago
- Updated: 3 weeks ago
- Last Checked: 5 hours ago
- Listed by: RE/MAX Priscilla
- View All Photos
Listing description
This House at 9739 Delcliffe Road Vernon, BC with the MLS Number 10313037 which includes 6 beds, 4 baths and approximately 5444 sq.ft. of living area listed on the Vernon market by Priscilla Sookarow - RE/MAX Priscilla at $3,200,000 1 year ago.

members of The Canadian Real Estate Association
Nearby Listings Stat Estimated price and comparable properties near 9739 Delcliffe Road
Nearby Places Nearby schools and amenities around 9739 Delcliffe Road
Ellison Provincial Park
(1.6 km)
Vernon
Truman Dagnus Locheed Provincial Park
(5.4 km)
Vernon
Kekuli Bay Provincial Park
(6.6 km)
Vernon
Cougar Canyon Ecological Reserve
(9 km)
North Okanagan D
The Outback Vernon Resort
(2.5 km)
9845 Eastside Rd, Vernon
Sparkling Hill Resort
(3 km)
888 Sparkling Place, Vernon
Blue Heron Waterfront Pub & Restaurant
(7.6 km)
7673 Okanagan Landing Rd, Vernon
Vernon Airport
(9.7 km)
Vernon
Price History













