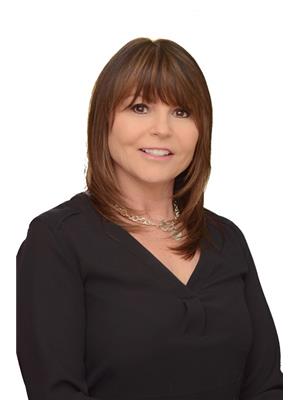1211 Pinegrove Road, Oakville
- Bedrooms: 6
- Bathrooms: 5
- Living area: 4543 square feet
- Type: Residential
- Added: 1 week ago
- Updated: 2 days ago
- Last Checked: 5 hours ago
- Listed by: Royal LePage Real Estate Services Ltd., Brokerage
- View All Photos
Listing description
This House at 1211 Pinegrove Road Oakville, ON with the MLS Number w12370854 which includes 6 beds, 5 baths and approximately 4543 sq.ft. of living area listed on the Oakville market by NADA PAVLOVIC - Royal LePage Real Estate Services Ltd., Brokerage at $2,849,000 1 week ago.

members of The Canadian Real Estate Association
Nearby Listings Stat Estimated price and comparable properties near 1211 Pinegrove Road
Nearby Places Nearby schools and amenities around 1211 Pinegrove Road
Appleby College
(1.7 km)
540 Lakeshore Rd W, Oakville
Abbey Park High School
(2.6 km)
1455 Glen Abbey Gate, Oakville
Glen Abbey Golf Club
(2.6 km)
1333 Dorval Dr, Oakville
Canadian Golf Hall of Fame
(3 km)
1333 Dorval Dr, Oakville
Paradiso
(3.6 km)
125 Lakeshore Rd E, Oakville
Price History

















