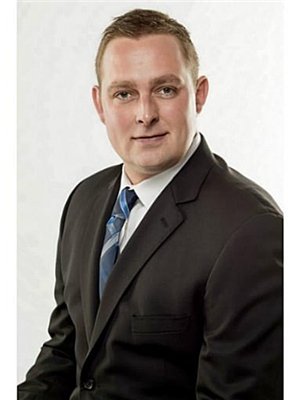75091 45 Regional Road, Wellandport
75091 45 Regional Road, Wellandport
×

50 Photos






- Bedrooms: 5
- Bathrooms: 3
- Living area: 2581 square feet
- MLS®: h4188591
- Type: Residential
- Added: 42 days ago
Property Details
Truly Irreplaceable, Masterfully designed 5 bedroom, 3 bathroom Country Estate home situated on picturesque 9.42 acre lot bordering the Welland River. Enjoy the privacy, setting, & tranquil rolling views that this unique property has to offer. Offering great curb appeal set well back from the road with winding tree lined drive, meandering creek-imagine fishing just steps from your home! wrap around covered porch, brick & complimenting vinyl sided exterior, oversized attached heated garage, ample parking, multiple choice building sites for a detached outbuilding, & entertainers dream covered porch with hot tub. The stunning interior layout offers 2581 sq ft of living space highlighted by high quality finishes throughout featuring custom designed “Azule” kitchen cabinetry with granite countertops, subway tile backsplash, & eat at island island, formal dining area, family room with gas fireplace set in modern hearth, front living room, 2 pc bathroom, welcoming foyer, & MF bedroom/home office area. The upper level continues to offer 4 spacious bedrooms featuring primary bedroom with walk in closet & chic 3 pc ensuite with tile surround & glass enclosure, & designer 4 pc primary bathroom. The bright, unfinished basement includes walk up to separate entrance to the garage, ample storage, & framed rec room area. Conveniently located minutes to Smithville, Dunnville, & all amenities. Quick commute to QEW, Niagara, & the GTA. Experience all that “Luxury” Country Living has to Offer! (id:1945)
Best Mortgage Rates
Property Information
- View: View
- Sewer: Septic System
- Cooling: Central air conditioning
- Heating: Forced air, Propane
- Stories: 2
- Tax Year: 2023
- Basement: Unfinished, Full
- Year Built: 2018
- Appliances: Washer, Refrigerator, Hot Tub, Dishwasher, Stove, Dryer, Microwave, Window Coverings, Fan
- Directions: RURAL
- Living Area: 2581
- Lot Features: Treed, Wooded area, Double width or more driveway, Crushed stone driveway, Level, Country residential, Automatic Garage Door Opener
- Photos Count: 50
- Water Source: Cistern
- Parking Total: 12
- Bedrooms Total: 5
- Structure Type: House
- Common Interest: Freehold
- Parking Features: Attached Garage, Gravel
- Tax Annual Amount: 7400
- Bathrooms Partial: 1
- Exterior Features: Brick, Vinyl siding
- Building Area Total: 2581
- Community Features: Quiet Area
- Foundation Details: Poured Concrete
- Lot Size Dimensions: 9.42 ACRES
- Architectural Style: 2 Level
Features
- Other: Elevator: No, Inclusions: all window coverings & hardware, ceiling fans, bathroom mirrors, all attached light fixtures, hot tub, fridge, stove, dishwasher, washer, dryer, microwave, AGDOs & remotes, underground dog fence & transmitter, Foundation: Poured Concrete, Laundry Access: In-Suite
- Cooling: AC Type: Central Air
- Heating: Propane, Forced Air
- Lot Features: Rural
- Extra Features: Area Features: Clear View, Lake/Pond, Level, Quiet Area, River/Stream, Schools, Wooded/Treed
- Interior Features: Auto Garage Door Remote(s), Kitchens: 1, 1 above grade, 1 2-Piece Bathroom, 1 3-Piece Bathroom, 1 4-Piece Bathroom, 1 Ensuite
- Sewer/Water Systems: Sewers: Septic
Room Dimensions
 |
This listing content provided by REALTOR.ca has
been licensed by REALTOR® members of The Canadian Real Estate Association |
|---|
Nearby Places
Similar Houses Stat in Wellandport
75091 45 Regional Road mortgage payment






