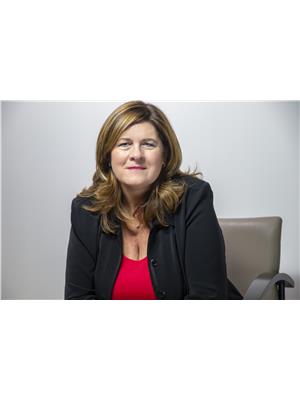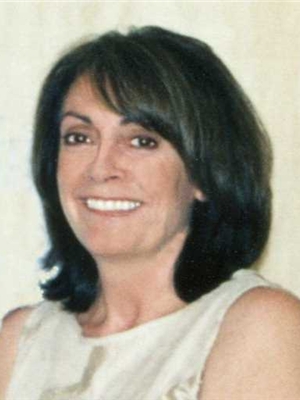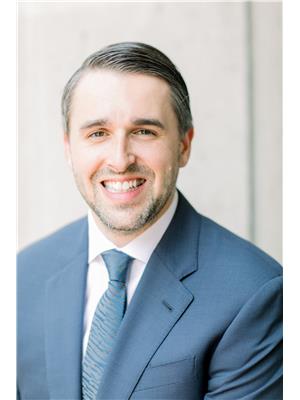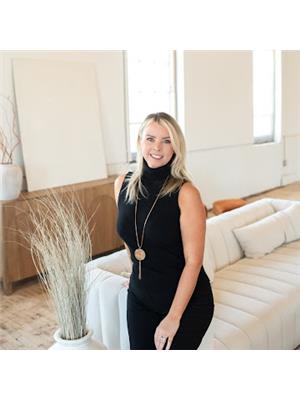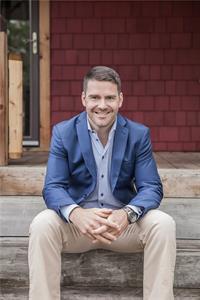2131 Upland Drive, Burlington
- Bedrooms: 5
- Bathrooms: 4
- Living area: 2548 square feet
- Type: Residential
- Added: 2 months ago
- Updated: 21 hours ago
- Last Checked: 13 hours ago
- Listed by: COMFREE
- View All Photos
Listing description
This House at 2131 Upland Drive Burlington, ON with the MLS Number w12200172 which includes 5 beds, 4 baths and approximately 2548 sq.ft. of living area listed on the Burlington market by Erin Holowach - COMFREE at $1,739,999 2 months ago.

members of The Canadian Real Estate Association
Nearby Listings Stat Estimated price and comparable properties near 2131 Upland Drive
Nearby Places Nearby schools and amenities around 2131 Upland Drive
M.M. Robinson High School
(0.7 km)
2425 Upper Middle Rd, Burlington
Lester B. Pearson
(1.6 km)
1433 Headon Rd, Burlington
Assumption Catholic Secondary School
(4.2 km)
3230 Woodward Ave, Burlington
Corpus Christi Catholic Secondary School
(4.6 km)
5150 Upper Middle Rd, Burlington
Burlington Central High School
(4.8 km)
1433 Baldwin St, Burlington
Burlington Mall
(3.6 km)
777 Guelph Line, Burlington
Mapleview Shopping Centre
(4.9 km)
900 Maple Ave, Burlington
Price History








