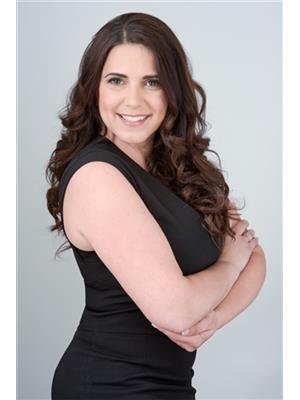116 Hemlock Pl, Thunder Bay
116 Hemlock Pl, Thunder Bay
×

33 Photos






- Bedrooms: 3
- Bathrooms: 2
- Living area: 1175 sqft
- MLS®: tb240817
- Type: Residential
- Added: 18 days ago
Property Details
New Listing. Welcome to a well-built gem where memories have been cherished for generations. This 3-bedroom, 2-bathroom Northwood bungalow boasts the hallmark of care and pride of ownership, having been lovingly maintained by its original owner. Step into a warm embrace of comfort as you enter the inviting living space as well as the dining area sets the stage for memorable gatherings with loved ones. Venture downstairs to discover the ultimate haven for entertainment and leisure – a fantastic recreation room awaits, ready to host movie nights, game days, or simply moments of unwinding. With two storage rooms in the basement, you'll find ample space for all your storage needs, keeping your home organized and clutter-free. Outside, a sizeable backyard invites you to indulge in the pleasures of outdoor living – whether it's hosting summer BBQs, gardening, or simply soaking up the sun in your own outdoor living area. Conveniently located close to schools and shopping, don't miss the opportunity to make this cherished bungalow your own – schedule your showing today! (id:1945)
Best Mortgage Rates
Property Information
- Sewer: Sanitary sewer
- Heating: Forced air, Natural gas
- Basement: Full
- Utilities: Natural Gas, Electricity, Cable, Telephone
- Appliances: Washer, Refrigerator, Dishwasher, Stove, Dryer, Microwave
- Directions: Off Churchill Dr between James and Edward
- Living Area: 1175
- Lot Features: Paved driveway
- Photos Count: 33
- Water Source: Municipal water
- Parcel Number: 621050183
- Bedrooms Total: 3
- Tax Annual Amount: 3759.62
- Exterior Features: Brick
- Community Features: Bus Route
- Foundation Details: Poured Concrete
- Architectural Style: Bungalow
Room Dimensions
 |
This listing content provided by REALTOR.ca has
been licensed by REALTOR® members of The Canadian Real Estate Association |
|---|
Nearby Places
Similar Houses Stat in Thunder Bay
116 Hemlock Pl mortgage payment






