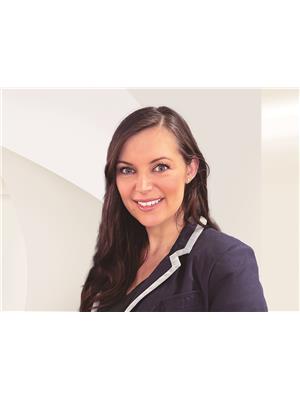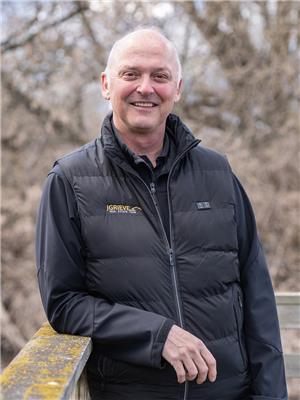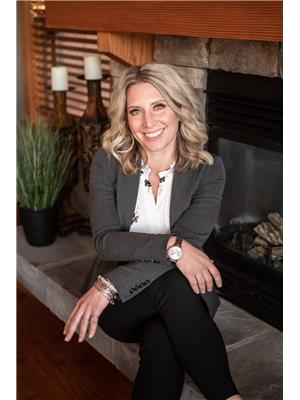3655 Mcbride Road, Blind Bay
- Bedrooms: 4
- Bathrooms: 4
- Living area: 4073 square feet
- Type: Residential
- Added: 1 month ago
- Updated: 2 days ago
- Last Checked: 9 hours ago
- Listed by: Engel & Volkers Kamloops (Sun Peaks)
- View All Photos
Listing description
This House at 3655 Mcbride Road Blind Bay, BC with the MLS Number 10357332 which includes 4 beds, 4 baths and approximately 4073 sq.ft. of living area listed on the Blind Bay market by Nicola Gray - Engel & Volkers Kamloops (Sun Peaks) at $3,389,000 1 month ago.

members of The Canadian Real Estate Association
Nearby Listings Stat Estimated price and comparable properties near 3655 Mcbride Road
Nearby Places Nearby schools and amenities around 3655 Mcbride Road
Sunset Cove Marina & Grill
(2 km)
2001 Eagle Bay Rd, Blind Bay
Blind Bay Village Grocer
(2.4 km)
2798 Balmoral Rd RR 1, Blind Bay
Shuswap Lake Provincial Park
(5.2 km)
Scotch Creek
White Lake Provincial Park
(7.9 km)
Eagle Bay
Woodhaven Campground
(7.6 km)
Sorrento
Shuswap Lake Motel and Resort
(7.8 km)
1185 Passchendaele Road, Box 250, Sorrento
Price History












