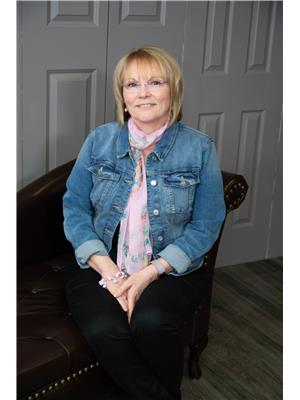14 Catherwood Crescent, Regina
14 Catherwood Crescent, Regina
×

33 Photos






- Bedrooms: 3
- Bathrooms: 3
- Living area: 1080 square feet
- MLS®: sk966648
- Type: Residential
- Added: 13 days ago
Property Details
Welcome to a meticulously cared for home where pride of ownership shines through ever corner. This cherished residence has been lovely maintained by the present owners since late 1980’s. Main flr features S-facing living/dinning rm, luxurious eat in kitchen with many pull-out and quartz countertops. There are 3 bdrms w-master having 2piece ensute. A full 4piece bath with jetted tub completes the main. Basement is fully finished with games rm (pool table and accessories included) a cozy rec/rm with gas FP and bar (water filtration system & bar fridge included). A 3piece bath, storage & laundry complete the basement. Tucked away off the back entrance you’ll find the perfect spot to relax in 3 season sunroom with hot tub (Built on 20’ piles). Also off the back entry is 25x20 garage, beautifully fully landscaped yard with perennials, garden plot, trees and shrubs (owner will leave a detailed list). Energy efficient home with newer windows, doors and exterior extra 1" insulation with steel siding. Inclusions- 3 sheds, pergola, alarm-wired to smoke & low temp. (Cameras included but not monitored with alarm) Not included. - Fridge and freezer in utility rm and bar fridge in games room. All cabinets in garage. (id:1945)
Best Mortgage Rates
Property Information
- Cooling: Central air conditioning
- Heating: Forced air, Natural gas
- List AOR: Saskatchewan
- Tax Year: 2024
- Basement: Finished, Full
- Year Built: 1976
- Appliances: Washer, Refrigerator, Stove, Dryer, Microwave, Alarm System, Central Vacuum - Roughed In, Storage Shed, Window Coverings, Garage door opener remote(s)
- Living Area: 1080
- Lot Features: Treed, Rectangular
- Photos Count: 33
- Lot Size Units: square feet
- Bedrooms Total: 3
- Structure Type: House
- Common Interest: Freehold
- Fireplaces Total: 1
- Parking Features: Detached Garage, Parking Space(s)
- Tax Annual Amount: 3364
- Security Features: Alarm system
- Fireplace Features: Gas, Conventional
- Lot Size Dimensions: 4924.00
- Architectural Style: Bungalow
Features
- Roof: Asphalt Shingles
- Other: Equipment Included: Fridge, Stove, Washer, Dryer, Garage Door Opnr/Control(S), Hot Tub, Microwave, Shed(s), Reverse Osmosis System, Window Treatment, Construction: Wood Frame, Levels Above Ground: 1.00, Outdoor: Deck, Fenced, Garden Area, Patio, Trees/Shrubs, Xeriscape
- Heating: Forced Air, Natural Gas
- Interior Features: Air Conditioner (Central), Alarm Sys Owned, Central Vac (R.I.), Fireplaces: 1, Gas, Furnace Owned
- Sewer/Water Systems: Water Heater: Included, Gas, Water Softner: Included
Room Dimensions
 |
This listing content provided by REALTOR.ca has
been licensed by REALTOR® members of The Canadian Real Estate Association |
|---|
Nearby Places
Similar Houses Stat in Regina
14 Catherwood Crescent mortgage payment






