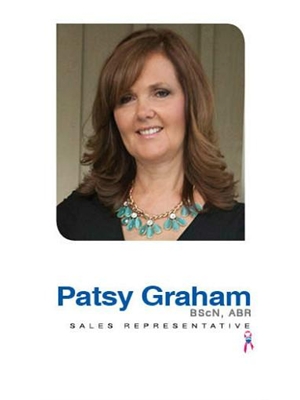91 Candlewood Drive, Stoney Creek
- Bedrooms: 5
- Bathrooms: 3
- Living area: 3228 square feet
- Type: Residential
- Added: 2 months ago
- Updated: 2 weeks ago
- Last Checked: 1 day ago
- Listed by: RE/MAX Escarpment Realty Inc.
- View All Photos
Listing description
This House at 91 Candlewood Drive Stoney Creek, ON with the MLS Number 40744566 which includes 5 beds, 3 baths and approximately 3228 sq.ft. of living area listed on the Stoney Creek market by Stacey Keric - RE/MAX Escarpment Realty Inc. at $1,250,000 2 months ago.

members of The Canadian Real Estate Association
Nearby Listings Stat Estimated price and comparable properties near 91 Candlewood Drive
Nearby Places Nearby schools and amenities around 91 Candlewood Drive
Saltfleet High School
(0.9 km)
108 Highland Rd W, Hamilton
Cardinal Newman Catholic Secondary School
(5.8 km)
127 Gray Rd, Stoney Creek
Eramosa Karst Conservation Area
(2.4 km)
Hamilton
Mohawk Sports Park
(5 km)
1100 Mohawk Rd E, Hamilton
Price History















