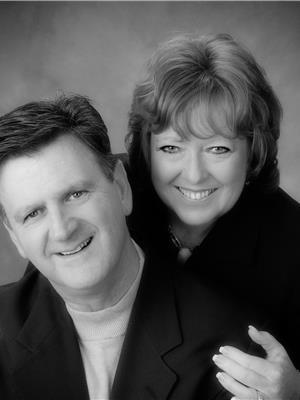76 Peters Street, Grand Tracadie
76 Peters Street, Grand Tracadie
×

25 Photos






- Bedrooms: 3
- Bathrooms: 2
- MLS®: 202316143
- Type: Commercial
- Added: 279 days ago
Property Details
Looking For a Private Retreat? This Is It! This custom-built cottage is nestled amongst mature trees on almost an ACRE of land with a stone firepit for evening relaxation + smores. The open concept design with high vaulted ceilings and the bright colorful furnishings, which are all included for an easy Turn Key sale, making this property a perfect vacation home! There is sleeping arrangements for 10 people. There are 2 main floor bedrooms , a large loft room, 2 full bathrooms, sunroom, two large decks both front and back with an outdoor shower and a garden shed. Located in walking distance to the beautiful White Sand Beaches of Tracadie Harbour, very close to Prime Restaurants, i.e. Fins, Dalvay By The Sea and Richards. (id:1945)
Property Information
- Sewer: Septic System
- Heating: Electric, Wall Mounted Heat Pump
- Stories: 1.5
- Tax Year: 2023
- Basement: None
- Flooring: Laminate, Vinyl
- Year Built: 2005
- Appliances: Oven - Electric
- Directions: Off Route 6 Turn onto Watts road , till the end of pavement, turn onto Peters Cres.
- Lot Features: Treed, Wooded area
- Photos Count: 25
- Water Source: Drilled Well
- Parcel Number: 470898
- Bedrooms Total: 3
- Structure Type: Recreational
- Common Interest: Freehold
- Exterior Features: Wood siding
- Foundation Details: Wood
- Above Grade Finished Area: 1300
- Above Grade Finished Area Units: square feet
Room Dimensions
 |
This listing content provided by REALTOR.ca has
been licensed by REALTOR® members of The Canadian Real Estate Association |
|---|
