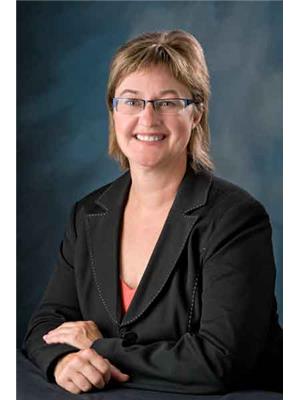58 Grassview Cr, Spruce Grove
58 Grassview Cr, Spruce Grove
×

44 Photos






- Bedrooms: 4
- Bathrooms: 3
- Living area: 211.33 square meters
- MLS®: e4380098
- Type: Residential
- Added: 31 days ago
Property Details
UPGRADED HOME AVAILABLE FOR QUICK POSSESSION IN THE COMMUNITY OF TONEWOOD! This home boasts over 2270 sq/ft with 4 bedrooms, 2.5 full baths, bonus room & 9ft ceilings on all three levels. Main floor offers vinyl plank flooring, bedroom/den, family room with 18ft ceiling, fireplace. Kitchen with modern high cabinetry, quartz countertops, island, wet bar, stainless steel appliances and walk-through pantry is made for cooking family meals and entertaining. Spacious dinning area with ample sunlight is perfect for get togethers. The half bath finishes the main level. Walk up stairs to master bedroom with 5 piece ensuite/spacious walk in closet, 2 bedrooms, full bath, laundry and bonus room. Unfinished basement with separate entrance and roughed in bathroom is waiting for creative ideas. Public transit to Edmonton, & more than 40 km of trails your dream home home awaits. includes TRIPLE PANE WINDOWS/ DECK WITH GAS BBQ HOOKUP. (id:1945)
Best Mortgage Rates
Property Information
- Heating: Forced air
- Stories: 2
- Basement: Unfinished, Full
- Year Built: 2023
- Appliances: Washer, Refrigerator, Dishwasher, Stove, Dryer, Microwave, Hood Fan, Garage door opener, Garage door opener remote(s)
- Living Area: 211.33
- Photos Count: 44
- Parcel Number: ZZ999999999
- Bedrooms Total: 4
- Structure Type: House
- Common Interest: Freehold
- Fireplaces Total: 1
- Parking Features: Attached Garage
- Bathrooms Partial: 1
- Building Features: Ceiling - 9ft
- Security Features: Smoke Detectors
- Community Features: Public Swimming Pool
- Fireplace Features: Electric, Unknown
Room Dimensions
 |
This listing content provided by REALTOR.ca has
been licensed by REALTOR® members of The Canadian Real Estate Association |
|---|
Nearby Places
Similar Houses Stat in Spruce Grove
58 Grassview Cr mortgage payment






