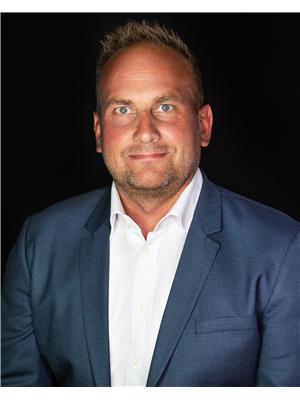26 21357 Wye Rd, Rural Strathcona County
- Bedrooms: 5
- Bathrooms: 4
- Living area: 2159 square feet
- Type: Residential
- Added: 1 month ago
- Updated: 3 days ago
- Last Checked: 1 hour ago
- Listed by: RE/MAX Elite
- View All Photos
Listing description
This House at 26 21357 Wye Rd Rural Strathcona County, AB with the MLS Number e4450195 which includes 5 beds, 4 baths and approximately 2159 sq.ft. of living area listed on the Rural Strathcona County market by Sonia Tarabay - RE/MAX Elite at $849,707 1 month ago.

members of The Canadian Real Estate Association
Nearby Listings Stat Estimated price and comparable properties near 26 21357 Wye Rd
Nearby Places Nearby schools and amenities around 26 21357 Wye Rd
Antler Lake Island Natural Area
(4.6 km)
Strathcona County
Twin Island Airpark
(8 km)
Sherwood Park
Edmonton/Goyer Field Aerodrome
(9.4 km)
Canada
Cooking Lake
(9.4 km)
Sherwood Park
Edmonton/Cooking Lake Water Aerodrome
(9.8 km)
Price History












