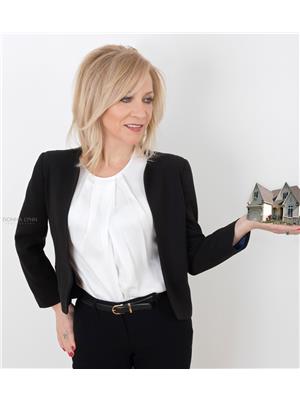21 Osborne Cl, St Albert
- Bedrooms: 4
- Bathrooms: 3
- Living area: 1584 square feet
- Type: Residential
- Added: 1 week ago
- Updated: 5 days ago
- Last Checked: 6 hours ago
- Listed by: Exp Realty
- View All Photos
Listing description
This House at 21 Osborne Cl St Albert, AB with the MLS Number e4455263 which includes 4 beds, 3 baths and approximately 1584 sq.ft. of living area listed on the St Albert market by Mike Racich - Exp Realty at $695,000 1 week ago.

members of The Canadian Real Estate Association
Nearby Listings Stat Estimated price and comparable properties near 21 Osborne Cl
Nearby Places Nearby schools and amenities around 21 Osborne Cl
Bellerose Composite High School
(3.6 km)
St Albert
Sturgeon Community Hospital
(1.4 km)
201 Boudreau Rd, St Albert
Boston Pizza
(1.6 km)
585 St Albert Rd #80, St Albert
Servus Credit Union Place
(3.1 km)
400 Campbell Rd, St Albert
Edmonton Garrison
(8.6 km)
Edmonton
Tim Hortons
(8 km)
CFB Edmonton, Edmonton
Price History















