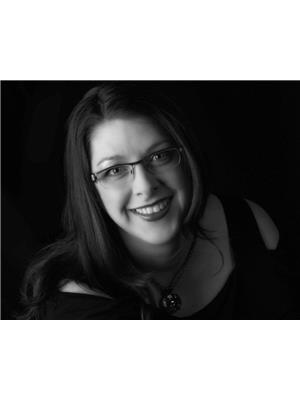9518 62 Avenue, Grande Prairie
9518 62 Avenue, Grande Prairie
×

44 Photos






- Bedrooms: 5
- Bathrooms: 4
- Living area: 2253 square feet
- MLS®: a2133367
- Type: Residential
- Added: 24 days ago
Property Details
Welcome to a home that makes you feel like you can "sit down on the inside". Incredibly well maintained, on a mature treed lot with outdoor shrub boxes, shed and large deck in the heart of County Club Estates. Pass by a front porch (with room for your planter boxes and enough room to stretch out your legs), head In to a large open entry with ceramic tile floors, slip off your shoes, circle to the left to an open airy living room with hardwood floors through to dining room with coffered/textured ceiling (conveniently around the corner from the kitchen- allowing you to forget you may have a pile of dishes). The kitchen supports your culinary artistry with a wolf five burner cook top, Jen Air convection oven, large island and breakfast nook (with wainscoting) overlooking the spacious back yard and large deck. The family room has a wood burning fireplace and classic brick mantel also overlooking the large deck. Four closets, pantry, half bath/laundry suite (near access to the double car garage) complete the level. Up the carpeted stairwell to the Primary suite (with stunning wood tongue/groove ceiling), en suite complete with soaker tub, plus separate shower and large walk-in closet. Three more bedrooms and another three piece bath with updated tile and granite countertops.The lower level is spacious with room enough for a couch to seat nine plus room to play! Another bedroom, lots of storage plus another washroom with shower. NEW FURNACE September 2023 (ready for AC). In addition, in recent years, all the main/second floor doors and trim have been replaced, Wainscoting was added in the breakfast nook, Lighting/switches were updated, fence was painted = what really matters, a summer free from fix ups! Move in and enjoy! (id:1945)
Best Mortgage Rates
Property Information
- Tax Lot: 95
- Cooling: See Remarks
- Heating: Forced air, Other
- List AOR: Grande Prairie
- Stories: 2
- Tax Year: 2023
- Basement: Finished, Full
- Flooring: Hardwood, Carpeted, Ceramic Tile, Linoleum
- Tax Block: 47
- Year Built: 1985
- Appliances: Refrigerator, Cooktop - Gas, Dishwasher, Oven - Built-In, Window Coverings, Washer & Dryer
- Living Area: 2253
- Lot Features: No Smoking Home, Gas BBQ Hookup
- Photos Count: 44
- Lot Size Units: square feet
- Parcel Number: 0012261715
- Parking Total: 4
- Bedrooms Total: 5
- Structure Type: House
- Common Interest: Freehold
- Fireplaces Total: 1
- Parking Features: Attached Garage, Parking Pad
- Subdivision Name: Country Club Estates
- Tax Annual Amount: 5433.77
- Bathrooms Partial: 1
- Exterior Features: Brick, Vinyl siding
- Foundation Details: Poured Concrete
- Lot Size Dimensions: 6674.00
- Zoning Description: RR
- Above Grade Finished Area: 2253
- Map Coordinate Verified YN: true
- Above Grade Finished Area Units: square feet
Features
- Roof: Asphalt Shingle
- Other: Construction Materials: Brick, Vinyl Siding, Direction Faces: S, Inclusions: Garage Heater, Laundry Features: Main Level, Parking Features : Double Garage Attached, Parking Pad, Parking Total : 4
- Cooling: Rough-In
- Heating: Fireplace(s), Forced Air
- Appliances: Built-In Oven, Dishwasher, Gas Cooktop, Refrigerator, Washer/Dryer, Window Coverings
- Lot Features: Lot Features: Landscaped, Many Trees, Deck, Front Porch
- Extra Features: Schools Nearby, Walking/Bike Paths
- Interior Features: Breakfast Bar, Central Vacuum, Granite Counters, Kitchen Island, Laminate Counters, Natural Woodwork, No Smoking Home, Soaking Tub, Flooring: Carpet, Ceramic Tile, Hardwood, Linoleum, Fireplaces: 1, Fireplace Features: Family Room, Wood Burning
Room Dimensions
 |
This listing content provided by REALTOR.ca has
been licensed by REALTOR® members of The Canadian Real Estate Association |
|---|
Nearby Places
Similar Houses Stat in Grande Prairie
9518 62 Avenue mortgage payment






