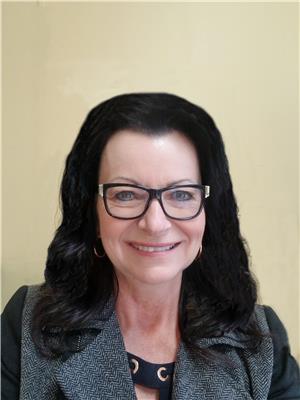Akerlund Acreage, Tramping Lake Rm No 380
Akerlund Acreage, Tramping Lake Rm No 380
×

45 Photos






- Bedrooms: 4
- Bathrooms: 4
- Living area: 2158 square feet
- MLS®: sk941164
- Type: Residential
- Added: 269 days ago
Property Details
Price Improvement! Stunning acreage with new house in 2014; 2158 sq ft 2 storey split; 12.21 acre lot located 16 kms Southeast of Unity; 4 bedrooms (1 on main, 2 up and 1 down); kitchen features oversized island, quartz counters with new stone back splash and under cabinet lighting, new light fixtures in dining, master bedroom, island, kitchen, and basement; corner pantry, stainless steel appliances, natural gas stove with convection oven; washer and gas dryer included; freshly painted main floor, bonus room and basement walls; natural gas fireplace in living room; hardwood flooring on main; 2nd floor features 2 good sized bedrooms, full bath plus bonus room over garage; central air, central vac; fully finished basement with ICF block walls; deck with new Pergola and maintenance free railing; 24' x 24' attached garage is finished and heated, new ceiling fan installed; large established garden; greenhouse; 40' x 60' shop with 18' x 25'x 17' high addition in front with automatic overhead door and ICF block walls, interior has been re-insulated and new metal on the exterior, heated with natural gas with new forced air overhead furnace, new LED lights and fans, wood burning stove in the rear of the building; 50' x 100' quonset with gravel floor, power, and hydrant, sliding doors at both ends; driveway has been freshly graveled and landscaped; RV plug in; 3 animal pens with shelters, 2 automatic watering bowls, chicken coop; approx 8 acres of fenced pasture; 288 ft drilled well with good soft water; new septic tank with pump out in 2014; many more features too numerous to mention. (id:1945)
Best Mortgage Rates
Property Information
- Cooling: Central air conditioning, Air exchanger
- Heating: Forced air, Natural gas
- Stories: 2
- Tax Year: 2023
- Basement: Finished, Full
- Year Built: 2014
- Appliances: Washer, Refrigerator, Satellite Dish, Dishwasher, Stove, Dryer, Microwave, Window Coverings, Garage door opener remote(s)
- Living Area: 2158
- Lot Features: Acreage, Treed, Sump Pump
- Photos Count: 45
- Lot Size Units: acres
- Bedrooms Total: 4
- Structure Type: House
- Common Interest: Freehold
- Fireplaces Total: 1
- Parking Features: Attached Garage, Parking Space(s), Gravel, Heated Garage
- Tax Annual Amount: 5747
- Community Features: School Bus
- Fireplace Features: Gas, Conventional
- Lot Size Dimensions: 12.21
- Architectural Style: 2 Level
Features
- Roof: Asphalt Shingles
- Other: Equipment Included: Fridge, Stove, Washer, Dryer, Central Vac Attached, Central Vac Attachments, Dishwasher Built In, Garage Door Opnr/Control(S), Microwave Hood Fan, Satellite Dish, Vac Power Nozzle, Window Treatment, Construction: Wood Frame, School Bus: Yes, Distance To Elementary School: 16, Distance To High School: 16, Distance To Town: 16, Levels Above Ground: 2.00, Nearest Town: Unity, Outdoor: Deck, Firepit, Garden Area, Lawn Back, Lawn Front, Partially Fenced, Trees/Shrubs, Other Buildings: steel quonset, shop, greenhouse, chicken coop
- Heating: Forced Air, Natural Gas
- Lot Features: Acres Bush: Shelter Belt, Fences: Some, Topography: Flat
- Interior Features: Air Conditioner (Central), Air Exchanger, Sump Pump, T.V. Mounts, 220 Volt Plug, Fireplaces: 1, Gas, Furnace Owned
- Sewer/Water Systems: Water Heater: Included, Gas, Water Source: Well, Sewers: Septic Tank
Room Dimensions
 |
This listing content provided by REALTOR.ca has
been licensed by REALTOR® members of The Canadian Real Estate Association |
|---|
Nearby Places
Akerlund Acreage mortgage payment
