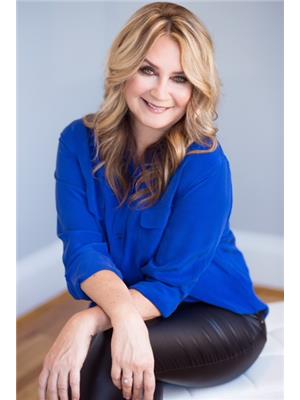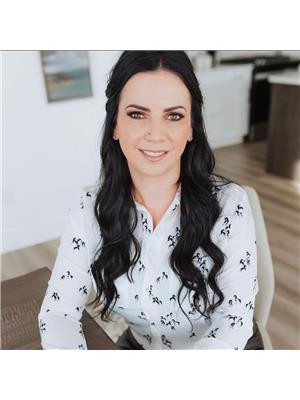205 9th Street E, Saskatoon
- Bedrooms: 5
- Bathrooms: 2
- Living area: 1308 square feet
- Type: Residential
Source: Public Records
Note: This property is not currently for sale or for rent on Ovlix.
We have found 6 Houses that closely match the specifications of the property located at 205 9th Street E with distances ranging from 2 to 9 kilometers away. The prices for these similar properties vary between 449,900 and 499,900.
Recently Sold Properties
Nearby Places
Name
Type
Address
Distance
Las Palapas Resort Grill
Restaurant
910 Victoria Ave
0.3 km
Marr Residence
Museum
326 11 St E
0.4 km
City Of Saskatoon
City hall
Saskatoon
0.7 km
Weczeria Food & Wine
Restaurant
820 Broadway Ave
0.7 km
Broadway Cafe
Restaurant
814 Broadway Ave
0.7 km
Szechuan Kitchen
Restaurant
835 Broadway Ave
0.7 km
Sushiro Sushi Bar
Restaurant
737 Broadway Ave
0.8 km
Calories Restaurant
Restaurant
721 Broadway Ave
0.8 km
Broadway Theatre
Movie theater
715 Broadway Ave
0.8 km
The Hose and Hydrant Brew Pub
Food
612 11th St E
0.9 km
Amigos
Restaurant
632 10 St E
0.9 km
Saskatoon Farmers' Market
Food
414 Avenue B S
1.0 km
Property Details
- Heating: Forced air, Natural gas
- Stories: 2.5
- Year Built: 1912
- Structure Type: House
- Architectural Style: 2 Level
Interior Features
- Appliances: Washer, Refrigerator, Central Vacuum, Dishwasher, Stove, Dryer, Microwave, Garburator, Window Coverings
- Living Area: 1308
- Bedrooms Total: 5
Exterior & Lot Features
- Lot Features: Treed, Lane, Rectangular
- Lot Size Units: square feet
- Parking Features: Parking Pad, Parking Space(s)
- Lot Size Dimensions: 4196.00
Location & Community
- Common Interest: Freehold
Tax & Legal Information
- Tax Year: 2023
- Tax Annual Amount: 3745
Additional Features
- Photos Count: 32
Welcome to 205 9th Street East in Nutana, Saskatoon. Surrounded by towering elms, blocks from Saskatoon’s famous Broadway Avenue and the Meewasin River valley; this lovely 2.5 storey character home offers 1,308 square feet with a charming interior and updates throughout the years. Gone are the days when homes were built with an enclosed porch; the perfect shelter from our ever changing weather conditions and seasons; A wall of windows for storm watchers or sitting in your rocking chair to the sound of the rain. Rich hardwood flooring spans throughout the main level. The home has all of the classic characteristics from the war time era; wooden staircase, decorative trim and sills, tall baseboards, wainscotting accents, and cast iron registers. The living room faces the front of the home, and sits adjacent to the formal dining room. There’s a small den/storage room off of the dining room, and the kitchen sits conveniently beside. The kitchen remodel fits the era of the home and includes a tile backsplash, the fridge, oven, cooktop, dishwasher and microwave, plenty of cabinetry, and a rear porch (currently being used as a pantry). It also includes the sweetest bay window accent. Outside, a partially fenced deep 140’ lot, mature trees and shrubs, and a concrete pad. Upstairs on the second floor, three bedrooms and a three piece bathroom. It includes lots of storage cabinetry, and a large shower with body sprayers and rain shower head. The third floor hosts two large bedrooms. The basement of the home is not developed but includes the washer and dryer, another three piece bathroom, and lots of room for storage. The home has seen many updates over the years including new windows, some appliances, new furnace and water heater, central vac, alarm system, and new paint. We hear the neighbours are really fantastic and this location is one of the most reputable in the entirety of the City. (id:1945)
Demographic Information
Neighbourhood Education
| Master's degree | 35 |
| Bachelor's degree | 80 |
| Certificate of Qualification | 15 |
| College | 80 |
| University degree at bachelor level or above | 135 |
Neighbourhood Marital Status Stat
| Married | 145 |
| Widowed | 10 |
| Divorced | 35 |
| Separated | 15 |
| Never married | 180 |
| Living common law | 90 |
| Married or living common law | 235 |
| Not married and not living common law | 240 |
Neighbourhood Construction Date
| 1961 to 1980 | 135 |
| 1981 to 1990 | 15 |
| 1991 to 2000 | 10 |
| 2001 to 2005 | 10 |
| 1960 or before | 130 |









