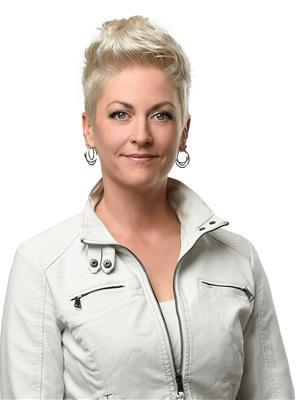472 Prospect Road, Rockland
472 Prospect Road, Rockland
×

50 Photos






- Bedrooms: 4
- Bathrooms: 3
- MLS®: 202409224
- Type: Residential
- Added: 18 days ago
Property Details
Absolutely gorgeous century home with everything on the wish list! This grand home features high ceilings, original wide trim, intricate mouldings, wood floors, original solid doors & hardware, twin living rooms with bay windows, double staircases, custom eat in kitchen with built in storage & pantry, sunroom, attached workshop and lovely flow throughout. Plenty or room for a family with 4 bedrooms & 2.5 baths. The huge primary suite boasts 3 closets and a dreamy ensuite with claw foot tub. The home has impressive storage and has seen multiple updates over the years including insulation, wiring, plumbing, and is efficiently heated with your choice of heat pumps, wood (2-3 cords on average) or oil/hot water. Moving outside this property has it all, a spectacular dream garage (finished, insulated, heated, wired with it's own meter) plus attached carport with 50amp plug, charming greenhouse & potting shed, gardens, an enchanting pond & creek, a massive cedar deck with westerly views across the Valley. Located on just over 2 acres in Rockland just outside Berwick, it's close to town with that sought after country feel! (id:1945)
Property Information
- View: View of water
- Sewer: Septic System
- Cooling: Wall unit, Heat Pump
- List AOR: NSAR
- Stories: 2
- Basement: Unfinished, Full
- Flooring: Tile, Hardwood, Laminate, Ceramic Tile, Wood
- Appliances: Refrigerator, Central Vacuum, Dishwasher, Stove, Microwave Range Hood Combo
- Directions: From Berwick Commercial St South (turns into Windermere) Right onto Prospect to civic on LHS
- Lot Features: Treed, Wheelchair access, Level
- Photos Count: 50
- Water Source: Drilled Well
- Lot Size Units: acres
- Parcel Number: 55124069
- Bedrooms Total: 4
- Structure Type: House
- Common Interest: Freehold
- Parking Features: Detached Garage, Garage, Carport, Gravel
- Bathrooms Partial: 1
- Exterior Features: Wood shingles, Vinyl
- Community Features: School Bus, Recreational Facilities
- Foundation Details: Stone
- Lot Size Dimensions: 2.02
- Above Grade Finished Area: 2615
- Above Grade Finished Area Units: square feet
Features
- Roof: Asphalt Shingle
- Other: Foundation: Stone, Utilities: Electricity, High Speed Internet, Telephone, Inclusions: F, S, D, M, Exclusions: W/D
- Heating: Baseboard, Heat Pump -Ductless, Hot Water, Stove, Ductless Cooling, Electric, Oil, Wood
- Appliances: Stove, Dishwasher, Microwave Rng Hd Combo, Refrigerator
- Lot Features: Partially Cleared, Partial Landscaped, Level, Stream/Pond, Wooded/Treed
- Extra Features: Community Features: Recreation Center, School Bus Service, Potential Rental Income
- Interior Features: Central Vacuum, Ensuite Bath, Wheelchair Access, Wood Stove(s), Flooring: Ceramic, Hardwood, Laminate, Softwood, Tile
- Sewer/Water Systems: Water Source: Drilled Well, Sewage Disposal: Septic
 |
This listing content provided by REALTOR.ca has
been licensed by REALTOR® members of The Canadian Real Estate Association |
|---|






