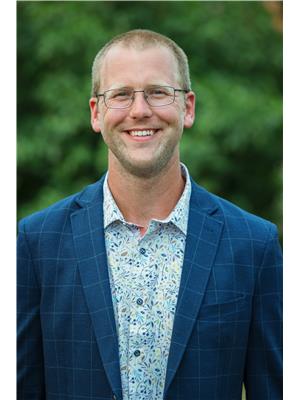105 Grand Avenue, Buena Vista
- Bedrooms: 4
- Bathrooms: 2
- Living area: 1000 square feet
- Type: Residential
- Added: 64 days ago
- Updated: 63 days ago
- Last Checked: 5 hours ago
Embrace lake life all 4 seasons of the year at 105 Grand Avenue in beautiful Buena Vista. With Last Mountain Lake in stone's throw view, the front deck is a great place to enjoy your morning coffee. Great paved roads give good access to the property while there is still plenty of greenery around, including Saskatoons, for privacy. Upon entry the open concept allows good flow from the living room to the kitchen in this well cared for, updated raised bungalow. Down the hall you'll find a bathroom and two bedrooms. The primary bedroom features a huge walk-in closet! Heading down a level doesn't feel like your typical basement with 9' ceilings, huge windows and superior insulation of the ICF walls. Two more bedrooms are found downstairs with another bathroom, huge family room, storage and laundry room. Outside you'll discover the 18' x 24' garage and 10' x 10' shed as well as your xeriscaped backyard sanctuary. There is no wrong choice whether you're in the like new hot tub, on the deck or lounging on the patio. Call your REALTOR® for more information and to book a showing. Don't forget to check out the walking path just down the street. (id:1945)
powered by

Property Details
- Cooling: Central air conditioning
- Heating: Forced air, Propane
- Year Built: 1977
- Structure Type: House
- Architectural Style: Raised bungalow
Interior Features
- Basement: Finished, Full
- Appliances: Washer, Refrigerator, Dishwasher, Stove, Dryer, Microwave, Hood Fan, Storage Shed, Window Coverings, Garage door opener remote(s)
- Living Area: 1000
- Bedrooms Total: 4
Exterior & Lot Features
- Lot Features: Treed, Corner Site, Sump Pump
- Lot Size Units: acres
- Parking Features: Detached Garage, Parking Space(s), Gravel
- Lot Size Dimensions: 0.18
Location & Community
- Common Interest: Freehold
Tax & Legal Information
- Tax Year: 2023
- Tax Annual Amount: 3773
Room Dimensions
This listing content provided by REALTOR.ca has
been licensed by REALTOR®
members of The Canadian Real Estate Association
members of The Canadian Real Estate Association






