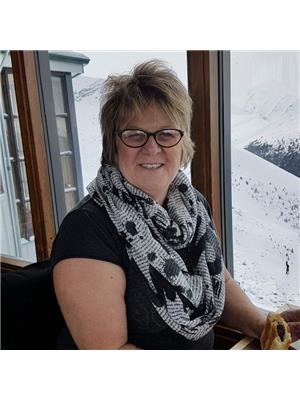6 Ross Barr Road, Shubenacadie
6 Ross Barr Road, Shubenacadie
×

12 Photos






- Bedrooms: 3
- Bathrooms: 1
- MLS®: 202407548
- Type: Mobile
- Added: 14 days ago
Property Details
Are you ready to roll up your sleeves and turn a diamond in the rough into a shining gem? Look no further than this 3 bedroom, 1 bath mobile home on a large 27,980sqft municipally serviced lot. Despite its current condition, this property holds potential for both homeowners and investors alike. Newer vinyl windows and siding. Requires cleanup and TLC due to neglect from previous renters. The roof has leaked and the ceiling in the kitchen has fallen. With the right vision and expertise, this home could be restored. Imagine the satisfaction of breathing new life into this property and reaping the rewards of your hard work. Whether you're a seasoned investor seeking to add to your portfolio or a homeowner eager to customize your affordable living space, this opportunity is not to be missed. Don't let this diamond in the rough slip through your fingers. Being sold as is/where is. (id:1945)
Best Mortgage Rates
Property Information
- Sewer: Municipal sewage system
- List AOR: NSAR
- Stories: 1
- Basement: None
- Flooring: Laminate
- Year Built: 1970
- Directions: Google Maps
- Photos Count: 12
- Water Source: Municipal water
- Lot Size Units: acres
- Parcel Number: 45097896
- Bedrooms Total: 3
- Structure Type: Mobile Home
- Common Interest: Freehold
- Exterior Features: Vinyl
- Community Features: School Bus, Recreational Facilities
- Lot Size Dimensions: 0.6423
- Architectural Style: Mini
- Above Grade Finished Area: 672
- Above Grade Finished Area Units: square feet
Room Dimensions
 |
This listing content provided by REALTOR.ca has
been licensed by REALTOR® members of The Canadian Real Estate Association |
|---|
Nearby Places
6 Ross Barr Road mortgage payment
