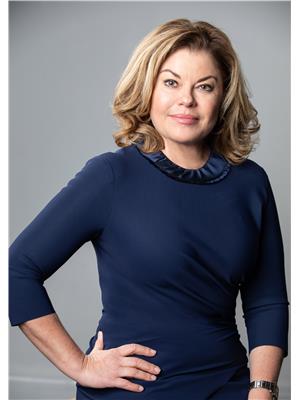31 Paradise Boulevard, Ramara
- Bedrooms: 3
- Bathrooms: 3
- Type: Residential
- Added: 2 months ago
- Updated: 2 months ago
- Last Checked: 1 day ago
- Listed by: RE/MAX PREMIER INC.
- View All Photos
Listing description
This House at 31 Paradise Boulevard Ramara, ON with the MLS Number s12263872 listed by LINDA MAC - RE/MAX PREMIER INC. on the Ramara market 2 months ago at $2,199,000.
Almost 4, 200 Sqft of living space detached home. Stunning and beautiful home backing on canal leading to Lake Simcoe. Chef's kitchen with side by side stainless steel appliances and a stunning great room with a wall window. Perfect for a home business with a large garage and connection office. Spacious property ideal for year round of cottage living. Wrap around elevated deck complete with hot tub. A must see home.***Please see Virtual Tour*** Main Floor: 1495 Sqft, 2nd Floor: 1709 Sqft, 3rd floor: 457 Sqft. Update Central Air: value of $8,000.00 (id:1945)
Property Details
Key information about 31 Paradise Boulevard
Interior Features
Discover the interior design and amenities
Exterior & Lot Features
Learn about the exterior and lot specifics of 31 Paradise Boulevard
Utilities & Systems
Review utilities and system installations
powered by


This listing content provided by
REALTOR.ca
has been licensed by REALTOR®
members of The Canadian Real Estate Association
members of The Canadian Real Estate Association
Nearby Listings Stat Estimated price and comparable properties near 31 Paradise Boulevard
Active listings
8
Min Price
$495,000
Max Price
$2,199,000
Avg Price
$1,010,088
Days on Market
45 days
Sold listings
1
Min Sold Price
$569,900
Max Sold Price
$569,900
Avg Sold Price
$569,900
Days until Sold
145 days
Nearby Places Nearby schools and amenities around 31 Paradise Boulevard
Price History
July 4, 2025
by RE/MAX PREMIER INC.
$2,199,000













