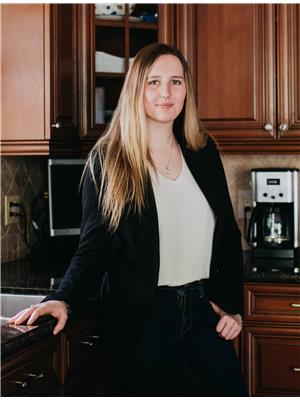1257 Halls Lake Road, Minden
1257 Halls Lake Road, Minden
×

38 Photos






- Bedrooms: 5
- Bathrooms: 3
- Living area: 2662 sqft
- MLS®: 40578690
- Type: Residential
- Added: 4 days ago
Property Details
Lakefront retreat! This halls lake property has everything you could wish for, including 2 legal dwellings! Indulge in the waterfront lifestyle of stunning sunsets, swimming, kayaking, paddle boarding or boating right off your frontage in the highly sought after community of Halls Lake. The primary residence on the property offers over 2600 sqft of living space with endless potential. Walk into the open concept living/dining and kitchen area complete with a propane fireplace and large windows that bring the outdoors in. The main floor is complete with a 4-piece bath, den/bonus room and a large bedroom. Continue to the upper level which boasts a laundry room, a 3-piece bath and 4 more large bedrooms, 2 of which have a shared balcony overlooking the lake. On the upper level you will also find a separate entrance and the entrance to the attached double car garage which is complete with a loft and roughed in bathroom all waiting for your finishing touch! The main residence was built in 2014 has its own septic system and drilled well, and ample parking for the whole family. The lake house is another 4-season home sitting right on the water’s edge with expansive southern views over Halls Lake. This 750 sqft home is complete with 2 bedrooms, open concept living room/kitchen, bathroom with Jacuzzi tub and laundry facilities. The lake house has its own underground holding tank, propane furnace, and heated waterline. Completely re finished and winterized in 2012, waterfront retreats like this are practically nonexistent. This is truly a unique and an incredible property. Perfect for multi-generational families, or as an investment property with lots of different potentials. Properties like this don’t come available often. Make your dream of owning a waterfront property a reality today! (id:1945)
Best Mortgage Rates
Property Information
- Sewer: Septic System
- Cooling: None
- Heating: Forced air, Propane
- List AOR: The Lakelands
- Stories: 2
- Basement: None
- Year Built: 2014
- Appliances: Central Vacuum - Roughed In
- Directions: Highway 35 to Little Hawk Lake Rd. Right on Cadge Rd Left onto Halls Lake Rd to 1257
- Living Area: 2662
- Lot Features: Southern exposure, Crushed stone driveway, Shared Driveway, Country residential
- Photos Count: 38
- Water Source: Drilled Well, Lake/River Water Intake
- Parking Total: 8
- Bedrooms Total: 5
- Structure Type: House
- Water Body Name: Halls Lake
- Common Interest: Freehold
- Parking Features: Attached Garage
- Subdivision Name: Stanhope
- Tax Annual Amount: 4846.65
- Bathrooms Partial: 1
- Exterior Features: Wood
- Foundation Details: Block
- Zoning Description: SR1
- Architectural Style: 2 Level
- Number Of Units Total: 1
- Waterfront Features: Waterfront
- Construction Materials: Wood frame
Room Dimensions
 |
This listing content provided by REALTOR.ca has
been licensed by REALTOR® members of The Canadian Real Estate Association |
|---|
Nearby Places
Similar Houses Stat in Minden
1257 Halls Lake Road mortgage payment



