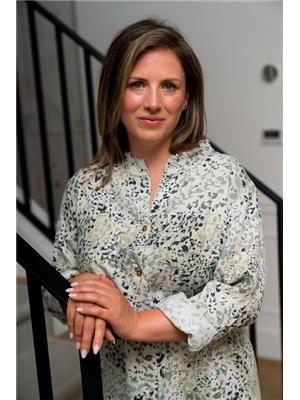4246 Veterans Wy Nw, Edmonton
- Bedrooms: 3
- Bathrooms: 3
- Living area: 187.17 square meters
- Type: Residential
Source: Public Records
Note: This property is not currently for sale or for rent on Ovlix.
We have found 6 Houses that closely match the specifications of the property located at 4246 Veterans Wy Nw with distances ranging from 2 to 10 kilometers away. The prices for these similar properties vary between 456,800 and 899,000.
Nearby Places
Name
Type
Address
Distance
Queen Elizabeth High School
School
9425 132 Ave NW
2.7 km
Londonderry Mall
Shopping mall
137th Avenue & 66th Street
4.4 km
NAIT
School
11762 106 St
4.9 km
Alberta Aviation Museum
Museum
11410 Kingsway Ave NW
5.2 km
Kingsway Mall
Restaurant
109 Street & Kingsway
5.4 km
Servus Credit Union Place
Establishment
400 Campbell Rd
5.6 km
Rexall Place at Northlands
Stadium
7424 118 Ave NW
5.7 km
Costco Wholesale
Pharmacy
12450 149 St NW
5.7 km
Northlands
Establishment
7515 118 Ave NW
6.1 km
Royal Alexandra Hospital
Hospital
10240 Kingsway Ave NW
6.1 km
Commonwealth Stadium
Stadium
11000 Stadium Rd NW
6.2 km
Northlands Park
Restaurant
7410 Borden Park Rd NW
6.3 km
Property Details
- Cooling: Central air conditioning
- Heating: Forced air
- Year Built: 2015
- Structure Type: House
Interior Features
- Basement: Unfinished, Full, Walk out
- Appliances: Refrigerator, Gas stove(s), Dishwasher, Hood Fan, Window Coverings
- Living Area: 187.17
- Bedrooms Total: 3
- Bathrooms Partial: 1
Exterior & Lot Features
- Lot Features: Closet Organizers
- Lot Size Units: square meters
- Parking Total: 4
- Parking Features: Attached Garage
- Lot Size Dimensions: 490.12
- Waterfront Features: Waterfront on lake
Location & Community
- Common Interest: Freehold
- Community Features: Lake Privileges
Additional Features
- Photos Count: 50
- Security Features: Smoke Detectors
Sophisticated 3 bedroom/3 bathroom (with bonus room) WALKOUT two-story BACKING THE POND and SIDING THE WALKING TRAIL in the heart of the highly desirable central neighborhood of Griesbach. Spacious 2,014+ sq ft floor plan boasts an abundance of natural light and is gorgeously appointed with handscraped espresso hardwood flooring and crisp neutral paint tones throughout. Expanded sun-swept front foyer welcomes you upon approach and gives way to expansive oversized custom DREAM KITCHEN appointed with full height dual tone shaker cabinetry, walk-in pantry, S/S appliances, and extended granite island that overlooks impressive dining and living room space. Patio doors just off to the side leads to second story patio space offering dreamy views of waterfront and yard. Upstairs includes VAULTED BONUS ROOM, 4 pc bath, and three generous bedrooms including impressive primary w/ 5 pc ensuite and walk-in closet. Add'l amenities include A/C, mudroom, fully landscaped yardspace, and exceptional walkability. (id:1945)








