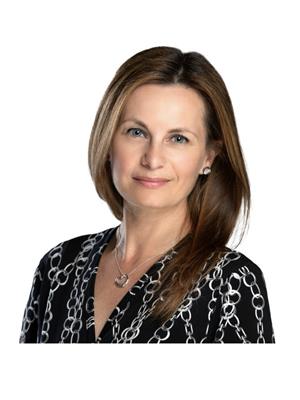748 Chapman Boulevard, Ottawa
748 Chapman Boulevard, Ottawa
×

18 Photos






- Bedrooms: 3
- Bathrooms: 4
- MLS®: 1388295
- Type: Residential
- Added: 4 days ago
Property Details
Priced to sell! You will be wowed by this down to the studs renovation by Oakwood. Enjoy a turn-key modern home with a show stopping kitchen; main floor family room; rare wood burning fireplace; bespoke main floor half bath; sparkling master ensuite plus so much more. This is a true family home with three bedrooms on the second floor; 2 full baths on the second level; and 2 half bathrooms. All electrical and plumbing is new and all new spray foam insulation. The beautifully landscaped low maintenance backyard comes with an oversized shed. Unlike any other home in this established neighbourhood. Walking distance to the General Hospital; Perley Residence; Canterbury and Hillcrest High Schools. Don't miss your chance to own this postcard perfect home that's the envy of the neighbourhood! See listing remarks. (id:1945)
Best Mortgage Rates
Property Information
- Sewer: Municipal sewage system
- Cooling: Central air conditioning
- Heating: Forced air, Natural gas
- List AOR: Ottawa
- Tax Year: 2023
- Basement: Finished, Full
- Flooring: Tile, Hardwood, Wall-to-wall carpet
- Year Built: 1957
- Appliances: Washer, Refrigerator, Dishwasher, Stove, Dryer, Alarm System, Microwave Range Hood Combo, Blinds
- Photos Count: 18
- Water Source: Municipal water
- Parcel Number: 041790005
- Parking Total: 2
- Bedrooms Total: 3
- Structure Type: House
- Common Interest: Freehold
- Fireplaces Total: 1
- Parking Features: Carport, Surfaced
- Tax Annual Amount: 4617
- Bathrooms Partial: 2
- Exterior Features: Brick, Siding
- Security Features: Smoke Detectors
- Foundation Details: Poured Concrete
- Lot Size Dimensions: 50.62 ft X 100 ft
- Zoning Description: Residential
- Construction Materials: Poured concrete
Room Dimensions
 |
This listing content provided by REALTOR.ca has
been licensed by REALTOR® members of The Canadian Real Estate Association |
|---|
Nearby Places
Similar Houses Stat in Ottawa
748 Chapman Boulevard mortgage payment






