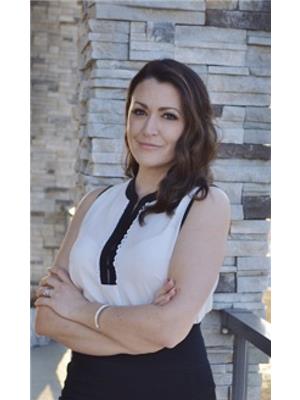26 1130 Falconer Rd Nw, Edmonton
- Bedrooms: 4
- Bathrooms: 2
- Living area: 125 m2
- Type: Townhouse
Source: Public Records
Note: This property is not currently for sale or for rent on Ovlix.
We have found 6 Townhomes that closely match the specifications of the property located at 26 1130 Falconer Rd Nw with distances ranging from 2 to 10 kilometers away. The prices for these similar properties vary between 279,900 and 449,900.
26 1130 Falconer Rd Nw was built 32 years ago in 1992. If you would like to calculate your mortgage payment for this this listing located at T6R2J6 and need a mortgage calculator please see above.
Nearby Places
Name
Type
Address
Distance
Snow Valley Ski Club
Establishment
13204 45 Ave NW
3.3 km
Vernon Barford Junior High School
School
32 Fairway Dr NW
3.4 km
Westbrook School
School
11915 40 Ave
3.6 km
Fort Edmonton Park
Park
7000 143rd Street
4.7 km
Beth Israel Synagogue
Church
131 Wolf Willow Rd NW
4.9 km
Harry Ainlay High School
School
4350 111 St
5.1 km
MIC - Century Park
Doctor
2377 111 St NW,#201
5.1 km
Archbishop Oscar Romero High School
School
17760 69 Ave
5.3 km
Southgate Centre
Shopping mall
5015 111 St NW
5.6 km
Edmonton Valley Zoo
Zoo
13315 Buena Vista Rd
5.9 km
Alberta School for the Deaf
School
6240 113 St
5.9 km
Foote Field
Stadium
11601 68 Ave
6.0 km
Property Details
- Structure: Deck
Location & Community
- Municipal Id: ZZ999999999
- Ammenities Near By: Public Transit, Schools, Shopping
Additional Features
- Features: Cul-de-sac, Park/reserve, Exterior Walls- 2x6"
LOCATION! LOCATION!! Welcome to this beautiful custom 3 level split w/ FF WALK OUT BASEMENT over 1850 Sq. Ft. of living space and over sized double attached garage. 4 bedrooms, 2 bath, modernly upgraded throughout. CENTRAL AIR CONDITIONING, glass railings, brand new chrome lighting, nickel hardware, vanity lights, Vaulted ceilings w/ flat LED lighting, new blinds, tons of windows w/ natural light & gas fireplace etc. Brand new windows/doors installed in 2019. Enjoy this open kitchen area with oak cabinets over looking dinning area leading onto a raised south west facing deck with tons of natural light. Just a few steps into a spacious primary bedroom w/ his/her closets leading into a 3 pc en-suite. The walk-out basement has brand new carpet in bedrooms & rec room leading onto large patio doors with a covered deck. (Newer furnace, water tank & water is included in condo fees.) This gem has it all, move in and enjoy! (id:1945)
Demographic Information
Neighbourhood Education
| Master's degree | 25 |
| Bachelor's degree | 135 |
| University / Above bachelor level | 10 |
| University / Below bachelor level | 10 |
| Certificate of Qualification | 10 |
| College | 90 |
| Degree in medicine | 25 |
| University degree at bachelor level or above | 190 |
Neighbourhood Marital Status Stat
| Married | 490 |
| Widowed | 190 |
| Divorced | 70 |
| Separated | 10 |
| Never married | 160 |
| Living common law | 35 |
| Married or living common law | 525 |
| Not married and not living common law | 430 |
Neighbourhood Construction Date
| 1961 to 1980 | 10 |
| 1981 to 1990 | 15 |
| 1991 to 2000 | 225 |
| 2001 to 2005 | 160 |
| 2006 to 2010 | 10 |











