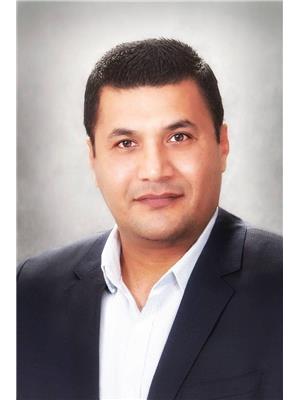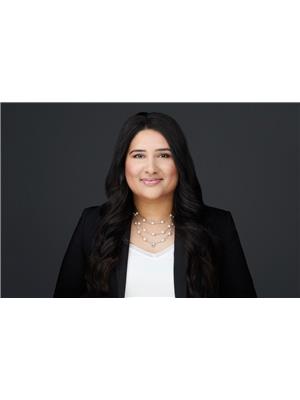116 Ower Pl Nw, Edmonton
- Bedrooms: 6
- Bathrooms: 4
- Living area: 4266 square feet
- Type: Residential
- Added: 4 months ago
- Updated: 3 weeks ago
- Last Checked: 21 hours ago
- Listed by: The Good Real Estate Company
- View All Photos
Listing description
This House at 116 Ower Pl Nw Edmonton, AB with the MLS Number e4429491 which includes 6 beds, 4 baths and approximately 4266 sq.ft. of living area listed on the Edmonton market by Angela Tassone - The Good Real Estate Company at $669,900 4 months ago.

members of The Canadian Real Estate Association
Nearby Listings Stat Estimated price and comparable properties near 116 Ower Pl Nw
Nearby Places Nearby schools and amenities around 116 Ower Pl Nw
Vernon Barford Junior High School
(2.1 km)
32 Fairway Dr NW, Edmonton
Westbrook School
(2.4 km)
11915 40 Ave, Edmonton
Harry Ainlay High School
(3.8 km)
4350 111 St, Edmonton
Snow Valley Ski Club
(2.6 km)
13204 45 Ave NW, Edmonton
MIC - Century Park
(3.7 km)
2377 111 St NW,#201, Edmonton
Southgate Centre
(4.4 km)
5015 111 St NW, Edmonton
Fort Edmonton Park
(4.6 km)
7000 143rd Street, Edmonton
Price History
















