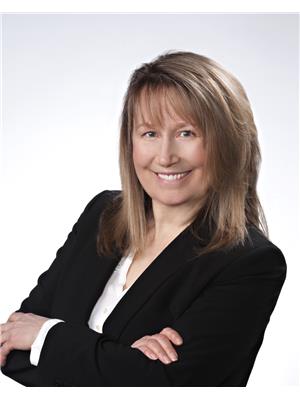10511 76 St Nw, Edmonton
- Bedrooms: 5
- Bathrooms: 4
- Living area: 2109 square feet
- Type: Residential
- Added: 1 month ago
- Updated: 4 weeks ago
- Last Checked: 8 hours ago
- Listed by: Digger Real Estate Inc.
- View All Photos
Listing description
This House at 10511 76 St Nw Edmonton, AB with the MLS Number e4448516 which includes 5 beds, 4 baths and approximately 2109 sq.ft. of living area listed on the Edmonton market by Cheryl Turpin - Digger Real Estate Inc. at $750,000 1 month ago.

members of The Canadian Real Estate Association
Nearby Listings Stat Estimated price and comparable properties near 10511 76 St Nw
Nearby Places Nearby schools and amenities around 10511 76 St Nw
Argyll Centre
(1.1 km)
6859 100 Ave NW, Edmonton
Austin O'Brien
(1.9 km)
6110 95th Ave NW, Edmonton
Concordia University College of Alberta
(1.3 km)
7128 Ada Blvd, Edmonton
Northlands Park
(2 km)
7410 Borden Park Rd NW, Edmonton
Northlands
(2.2 km)
7515 118 Ave NW, Edmonton
Price History















