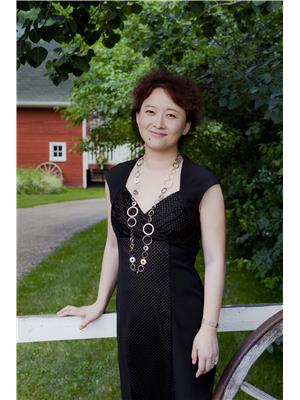307 Brabant Crescent, Saskatoon
307 Brabant Crescent, Saskatoon
×

26 Photos






- Bedrooms: 4
- Bathrooms: 3
- Living area: 2473 square feet
- MLS®: sk952310
- Type: Residential
- Added: 160 days ago
Property Details
Exceptional property that is family perfect! With 2473 sq.ft. of well-designed living space plus a fully developed basement, this home offers the lifestyle you have been searching for. From the spacious front foyer, note the natural light that floods the living room, formal dining and kitchen, enhancing the hardwood floors and tasteful décor. The kitchen that features granite counters, oak cabinetry with pantry, an island with breakfast bar and gas range, plus a built in oven and microwave. It opens to a large sunny nook and sunken family room with gas fireplace. A bedroom and a two piece bath with laundry complete the main level. Upstairs are three large bedrooms and a full bath, the master offers a cozy nook, two walk in closets and a spa-like ensuite with corner Jacuzzi tub and separate shower. The basement family room is massive and there is great storage throughout. Central air conditioning ensures summer comfort. From the tiered deck, enjoy the south exposure and beautifully landscaped backyard with manicured perennial beds, trees and shrubs and an unobstructed view of Crocus Park, St. Luke and Lakeridge Schools. The attractive exterior catches the eye and is finished with cedar shakes, stone accents and an interlocking brick driveway leading to the double attached garage. (id:1945)
Best Mortgage Rates
Property Information
- Cooling: Central air conditioning, Air exchanger
- Heating: Forced air, Natural gas
- Stories: 2
- Tax Year: 2023
- Basement: Finished, Full
- Year Built: 1987
- Appliances: Washer, Refrigerator, Dishwasher, Stove, Dryer, Oven - Built-In
- Living Area: 2473
- Lot Features: Double width or more driveway
- Photos Count: 26
- Lot Size Units: square feet
- Bedrooms Total: 4
- Structure Type: House
- Common Interest: Freehold
- Fireplaces Total: 1
- Parking Features: Attached Garage, Parking Space(s), Interlocked
- Tax Annual Amount: 5868
- Fireplace Features: Wood, Conventional
- Lot Size Dimensions: 6354.00
- Architectural Style: 2 Level
Features
- Roof: Shake, Wood Shingles
- Other: Equipment Included: Fridge, Stove, Washer, Dryer, Dishwasher Built In, Oven Built In, Construction: Wood Frame, Levels Above Ground: 2.00
- Heating: Forced Air, Natural Gas
- Interior Features: Air Conditioner (Central), Air Exchanger, Natural Gas Bbq Hookup, Underground Sprinkler, Fireplaces: 1, Wood, Furnace Owned
- Sewer/Water Systems: Water Heater: Included, Gas
Room Dimensions
 |
This listing content provided by REALTOR.ca has
been licensed by REALTOR® members of The Canadian Real Estate Association |
|---|
Nearby Places
Similar Houses Stat in Saskatoon
307 Brabant Crescent mortgage payment






