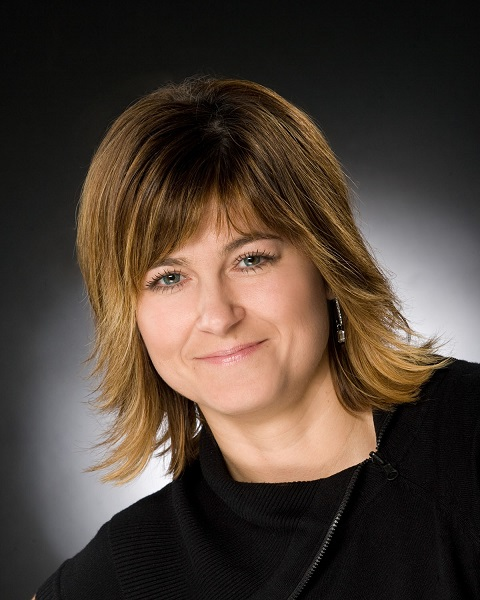299 Parker Crescent, Canora
299 Parker Crescent, Canora
×

50 Photos






- Bedrooms: 5
- Bathrooms: 3
- Living area: 1492 square feet
- MLS®: sk966741
- Type: Residential
- Added: 14 days ago
Property Details
GORGEOUS OPEN CONCEPT INTERIOR AND 5 BEDROOMS IS FEATURED ON THIS QUALITY HOME... Welcome to 299 Parker Crescent in Canora, the most desired neighborhood in the welcoming Town of Canora! Upon arrival you are greeted to great curb appeal consisting of a double concrete driveway and a majestic brick exterior. The exterior displays the generous frontage of the lot 116 x 126 and square footage of the home boasting 1,492 square feet of living space above grade! Upon entering the home a large foyer invites you into a stunning state of the art kitchen and open concept design. The bright interior will make you say "this is home". The bay patio doors off the dinning area leads towards a large deck overlooking a beautiful and private back yard while soaking up the sunlight to the south! This 5 bedroom, 3 bath quality home was built in 1986 featuring extensive upgrades over the past 6 years. Some of the upgrades include; Air exchanger, backyard fence, developed basement with 2 added bedrooms, storage and mudroom, as well as carpet throughout. Also the home features a heated garage with gas heating, central air conditioning, central vac, alarm system, automatic garage door opener(s), and appliances that include fridge, stove, washer, dryer, built in dishwasher, and hood fan. The kitchen and eat-in island also boasts soft close doors with pull out shelves. The solid concrete basement is fully developed and boasts a solid concrete foundation with weeping tile, back water valve and history of a dry basement. The basement also features a mudroom with direct access to the double car, and heated garage!... Upstairs the main floor laundry room with a separate exit to the back deck displays the smart functional floor plan of this home. The master bedroom boasts a walk in closet and a modernized 3 piece en-suite. This is a superb family home with all the modern day features... Call for more information or to schedule a viewing. Taxes:$3172/year. 200 Amp electrical. (id:1945)
Best Mortgage Rates
Property Information
- Cooling: Central air conditioning, Air exchanger
- Heating: Forced air, Natural gas
- Tax Year: 2024
- Basement: Finished, Full
- Year Built: 1986
- Appliances: Washer, Refrigerator, Satellite Dish, Dishwasher, Stove, Dryer, Alarm System, Hood Fan, Storage Shed, Window Coverings, Garage door opener remote(s)
- Living Area: 1492
- Lot Features: Treed, Rectangular, Double width or more driveway
- Photos Count: 50
- Lot Size Units: square feet
- Bedrooms Total: 5
- Structure Type: House
- Common Interest: Freehold
- Parking Features: Attached Garage, Parking Space(s), RV, Heated Garage
- Tax Annual Amount: 3172
- Security Features: Alarm system
- Lot Size Dimensions: 14616.00
- Architectural Style: Bungalow
Features
- Roof: Asphalt Shingles
- Other: Equipment Included: Fridge, Stove, Washer, Dryer, Central Vac Attached, Dishwasher Built In, Garage Door Opnr/Control(S), Hood Fan, Satellite Dish, Shed(s), Window Treatment, Construction: Wood Frame, Levels Above Ground: 1.00, Outdoor: Deck, Fenced, Firepit, Lawn Back, Lawn Front, Patio, Trees/Shrubs
- Heating: Forced Air, Natural Gas
- Interior Features: Air Conditioner (Central), Air Exchanger, Alarm Sys Owned, Underground Sprinkler, Furnace Owned
- Sewer/Water Systems: Water Heater: Included, Gas, Water Softner: Included
Room Dimensions
 |
This listing content provided by REALTOR.ca has
been licensed by REALTOR® members of The Canadian Real Estate Association |
|---|
Nearby Places
Similar Houses Stat in Canora
299 Parker Crescent mortgage payment



